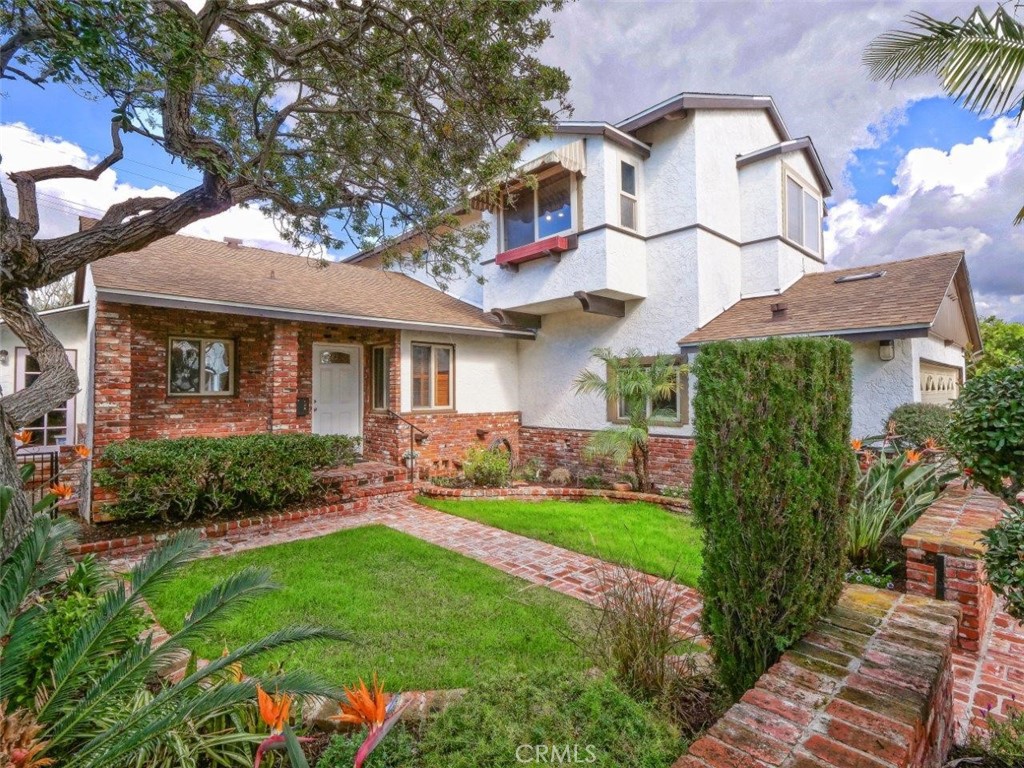5511 Halison Street
 Closed
Closed This is not your typical West High home! Welcome to this spacious home that sits at the top of the street and overlooks the lush Entradero Park marsh and baseball fields and has panoramic city and neighborhood views. The property has an incredible curb appeal with a generous use of brick in its front hardscape and its impressive entry. There is a living room and two family rooms, one on the first level and one on the second level, and both with high ceilings. The first level also has two bedrooms plus an office (formerly a bedroom before the second floor was added). The second level is designed to be a possible “Mother-in-law” suite and has a second family room, a kitchenette, an office (could be a 4th bedroom), a 3rd bedroom with sweeping city/park views and a full bathroom. The exterior of the home was just painted and a new roof was installed within the last year. The backyard has a very private and nicely landscaped feel and overlooks the West High Little League fields, marsh, walking paths and much more. Located on one of the best streets in the West High area, this home offers a tremendous living space and is unlike all others!
View full listing details| Price: | $1,599,000 |
|---|---|
| Address: | 5511 Halison Street |
| City: | Torrance |
| State: | California |
| Zip Code: | 90503 |
| MLS: | PV24031374 |
| Year Built: | 1956 |
| Square Feet: | 2,251 |
| Acres: | 0.180 |
| Lot Square Feet: | 0.180 acres |
| Bedrooms: | 3 |
| Bathrooms: | 3 |
| view: | City Lights, Hills, Neighborhood, Panoramic, Park/Greenbelt |
|---|---|
| sewer: | Public Sewer |
| levels: | Two |
| taxLot: | 168 |
| viewYN: | yes |
| country: | US |
| patioYN: | yes |
| roomType: | Bonus Room, Family Room, Galley Kitchen, Living Room, Main Floor Bedroom, Main Floor Primary Bedroom, Primary Bathroom |
| coolingYN: | no |
| heatingYN: | yes |
| laundryYN: | yes |
| parkingYN: | yes |
| entryLevel: | 1 |
| highschool: | West |
| assessments: | Unknown |
| commonWalls: | No Common Walls |
| fireplaceYN: | yes |
| highSchool2: | WEST |
| landLeaseYN: | no |
| lotFeatures: | Back Yard, Landscaped, Lot 6500-9999 |
| lotSizeArea: | 7842 |
| waterSource: | Public |
| garageSpaces: | 2 |
| lotSizeUnits: | Square Feet |
| parcelNumber: | 7520010018 |
| parkingTotal: | 2 |
| assessmentsYN: | yes |
| associationYN: | no |
| entryLocation: | 1 |
| lotSizeSource: | Assessor |
| structureType: | House |
| taxCensusTract: | 6505.02 |
| taxTractNumber: | 21725 |
| livingAreaUnits: | Square Feet |
| parkingFeatures: | Direct Garage Access, Driveway, Driveway Level |
| yearBuiltSource: | Assessor |
| attachedGarageYN: | yes |
| livingAreaSource: | Assessor |
| fireplaceFeatures: | Family Room |
| leaseConsideredYN: | no |
| lotSizeDimensions: | 56 x 140 |
| mainLevelBedrooms: | 2 |
| mainLevelBathrooms: | 2 |
| numberOfUnitsTotal: | 1 |
| propertyAttachedYN: | no |
| additionalParcelsYN: | no |
| lotDimensionsSource: | Assessor |
| listAgentStateLicense: | 01317822 |
| listOfficeStateLicense: | 01879720 |
| specialListingConditions: | Standard |
| bathroomsFullAndThreeQuarter: | 3 |
