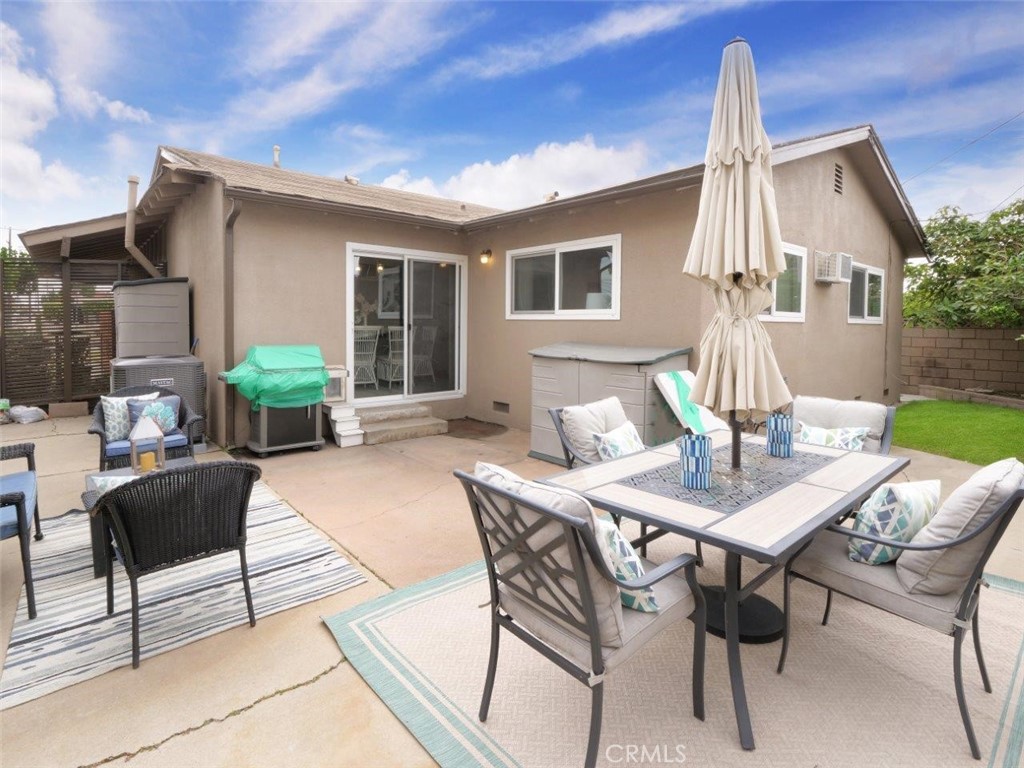1303 W 214th Street
 Closed
Closed This wonderfully remodeled, corner lot home has a lot to offer. The property features vinyl windows and sliders; central AC; a gorgeously remodeled kitchen with stainless steel appliances, granite counter-tops, recessed lights, beautiful tile backsplash, built-ins and more; two separate outdoor entertainment areas, and two remodeled bathrooms that feature walk-in showers. Other features of the property include newer laminate flooring throughout the house, red-brick fireplace in the living room, new carpeting in the master bedroom and new ceiling light fixtures in the two bedrooms and the dining area. The interior has been partially repainted as has the outside deck area. New wood outdoor fencing was recently installed. Property has plenty of natural light and has a nice floor-plan. The 4th bedroom is huge and is currently staged as the family room. Don’t let this opportunity pass you by.
View full listing details| Price: | $$829,000 |
|---|---|
| Address: | 1303 W 214th Street |
| City: | Torrance |
| State: | California |
| Zip Code: | 90501 |
| MLS: | PV23102516 |
| Year Built: | 1959 |
| Square Feet: | 1,560 |
| Acres: | 0.115 |
| Lot Square Feet: | 0.115 acres |
| Bedrooms: | 4 |
| Bathrooms: | 2 |
| Half Bathrooms: | 2 |
| view: | None |
|---|---|
| sewer: | Public Sewer |
| spaYN: | no |
| levels: | One |
| taxLot: | 47 |
| viewYN: | no |
| country: | US |
| fenceYN: | yes |
| patioYN: | yes |
| roomType: | All Bedrooms Down, Converted Bedroom, Living Room, Main Floor Bedroom, Main Floor Master Bedroom, Master Bathroom, Master Bedroom |
| coolingYN: | yes |
| heatingYN: | yes |
| laundryYN: | yes |
| appliances: | Dishwasher, Gas Oven, Gas Range, Gas Cooktop, Microwave, Refrigerator |
| eatingArea: | Breakfast Counter / Bar, Dining Ell, Dining Room |
| entryLevel: | 1 |
| assessments: | Unknown |
| commonWalls: | No Common Walls |
| fireplaceYN: | yes |
| landLeaseYN: | no |
| lotFeatures: | Corner Lot, Front Yard, Landscaped, Lawn, Level with Street |
| lotSizeArea: | 4986 |
| spaFeatures: | None |
| waterSource: | Public |
| appliancesYN: | yes |
| garageSpaces: | 2 |
| lotSizeUnits: | Square Feet |
| parcelNumber: | 7349022038 |
| parkingTotal: | 2 |
| assessmentsYN: | yes |
| associationYN: | no |
| entryLocation: | 1st level |
| lotSizeSource: | Assessor |
| structureType: | House |
| taxCensusTract: | 2932.04 |
| taxTractNumber: | 24418 |
| livingAreaUnits: | Square Feet |
| yearBuiltSource: | Assessor |
| attachedGarageYN: | yes |
| livingAreaSource: | Assessor |
| fireplaceFeatures: | Living Room |
| leaseConsideredYN: | no |
| lotSizeDimensions: | 51 x 100 |
| mainLevelBedrooms: | 4 |
| architecturalStyle: | Traditional |
| mainLevelBathrooms: | 2 |
| numberOfUnitsTotal: | 1 |
| propertyAttachedYN: | no |
| additionalParcelsYN: | no |
| buyerAgentFirstName: | Nicolette |
| lotDimensionsSource: | Assessor |
| roomkitchenfeatures: | Granite Counters, Remodeled Kitchen |
| roombathroomfeatures: | Shower, Remodeled, Walk-in shower |
| listAgentStateLicense: | 01317822 |
| listOfficeStateLicense: | 01879720 |
| specialListingConditions: | Standard |
| bathroomsFullAndThreeQuarter: | 2 |
