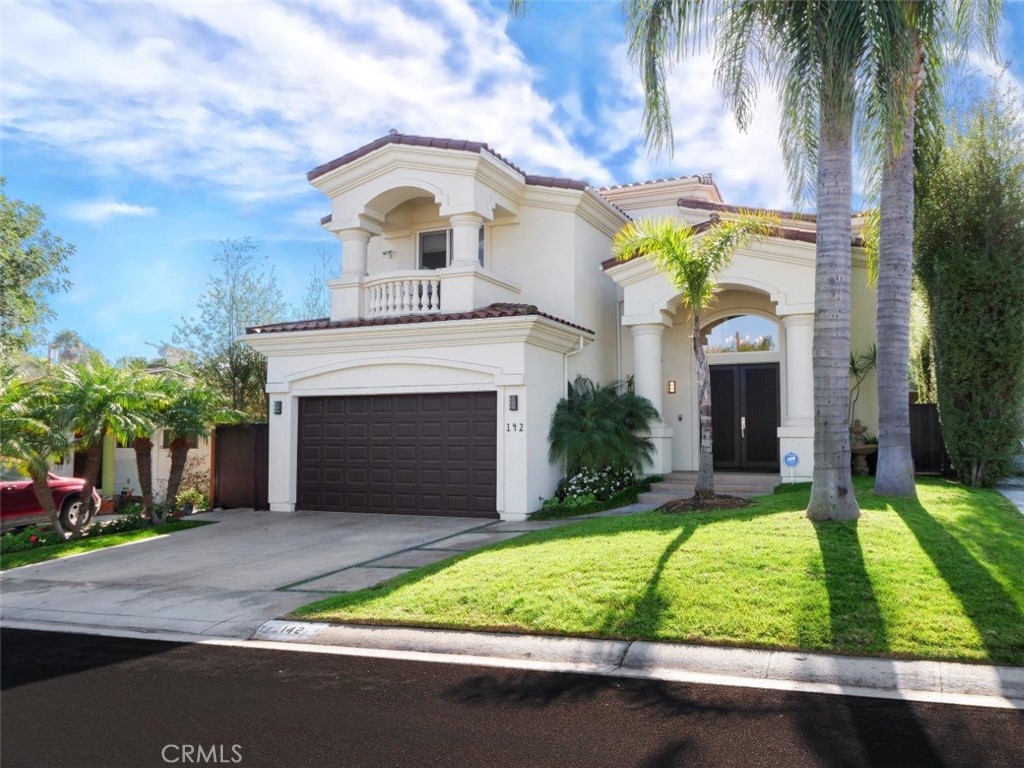142 Calle De Andalucia
 Closed
Closed Large. Luxurious. Lovingly cared for. This magnificent Hollywood Rivera home is beauty personified. The owners have painstakingly remodeled this upper Riviera treasure over the past 5 years and the result is a sophisticated home with modern comforts. This stunning Mediterranean-style home was built in 1998 and features 4 bedrooms plus an office and 4 bathrooms in over 3,500 sq ft. Sitting on a quiet, tree-lined street, the home opens to a living room with dramatic vaulted ceilings. The elegant dining room has a double soffit ceiling. The modern kitchen has a large island and joins with an open-concept great room that leads to a backyard with a heated salt-water swimming pool and outdoor fire pit and kitchen. Upstairs, the master suite has a fireplace, a private balcony overlooking the yard, a large master bath and a walk-in closet. Other features of the property include a Control4 Smart home system for all your entertainment needs (Cable TV, Apple TV and Sonos- control it all with one remote or phone/tablet apps); a Puronics Water treatment system and a custom-made awning. Neighbors greet neighbors in this friendly community, where the Palos Verdes bridle trail is a short walk away and the beach, Riviera Village, Riviera Elementary School and Rocketship Park are also readily available by foot or bike. It’s very rare to find such a newer built, large home anywhere in the highly sought after Hollywood Riviera.
View full listing details| Price: | $$2,768,000 |
|---|---|
| Address: | 142 Calle De Andalucia |
| City: | Redondo Beach |
| State: | California |
| Zip Code: | 90277 |
| MLS: | PV22017915 |
| Year Built: | 1998 |
| Square Feet: | 3,544 |
| Acres: | 0.132 |
| Lot Square Feet: | 0.132 acres |
| Bedrooms: | 4 |
| Bathrooms: | 4 |
| Half Bathrooms: | 1 |
| view: | None |
|---|---|
| sewer: | Public Sewer |
| levels: | Two |
| taxLot: | 28 |
| viewYN: | no |
| country: | US |
| patioYN: | yes |
| roomType: | All Bedrooms Up, Master Bathroom, Master Bedroom, Master Suite, Office, Walk-In Closet |
| coolingYN: | no |
| heatingYN: | yes |
| laundryYN: | yes |
| appliances: | Double Oven, Gas Cooktop, Microwave, Refrigerator |
| entryLevel: | 1 |
| highschool: | South |
| assessments: | Unknown |
| commonWalls: | No Common Walls |
| fireplaceYN: | yes |
| highSchool2: | SOUTH |
| landLeaseYN: | no |
| lotFeatures: | Back Yard, Landscaped, Lawn, Level with Street, Level |
| lotSizeArea: | 5751 |
| waterSource: | Public |
| appliancesYN: | yes |
| garageSpaces: | 2 |
| lotSizeUnits: | Square Feet |
| parcelNumber: | 7513021029 |
| parkingTotal: | 2 |
| assessmentsYN: | yes |
| associationYN: | no |
| lotSizeSource: | Assessor |
| structureType: | House |
| taxCensusTract: | 6513.02 |
| taxTractNumber: | 10306 |
| livingAreaUnits: | Square Feet |
| yearBuiltSource: | Assessor |
| attachedGarageYN: | yes |
| elementaryschool: | Riviera |
| livingAreaSource: | Assessor |
| elementarySchool2: | RIVIER |
| fireplaceFeatures: | Family Room, Living Room, Master Bedroom |
| leaseConsideredYN: | no |
| architecturalStyle: | Mediterranean |
| mainLevelBathrooms: | 1 |
| numberOfUnitsTotal: | 1 |
| propertyAttachedYN: | no |
| additionalParcelsYN: | no |
| buyerAgentFirstName: | Marianna |
| roomkitchenfeatures: | Kitchen Island, Kitchen Open to Family Room, Quartz Counters |
| middleorjuniorschool: | Richardson |
| roombathroomfeatures: | Bathtub |
| listAgentStateLicense: | 01317822 |
| middleOrJuniorSchool2: | RICHAR |
| listOfficeStateLicense: | 01879720 |
| specialListingConditions: | Standard |
| bathroomsFullAndThreeQuarter: | 3 |
