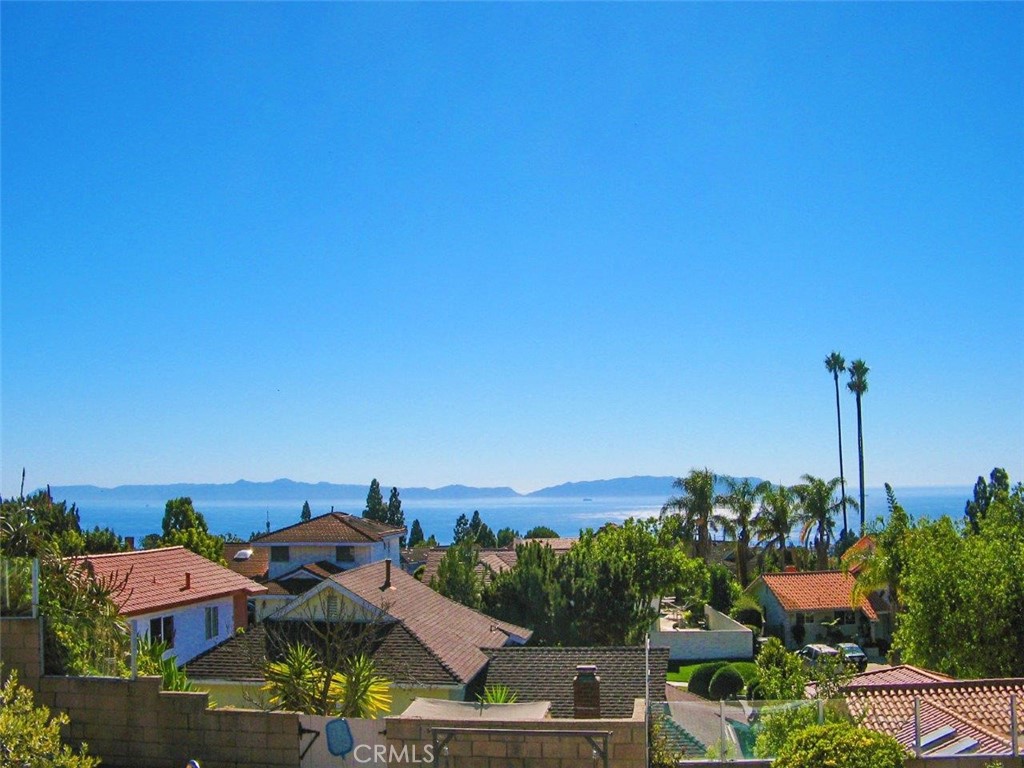29363 Quailwood Drive
 Closed
Closed First time on the market is this great home in a fantastic location in the highly sought-after Crest area of RPV. The property is situated on top of the Palos Verdes Peninsula on a beautiful wide street and features panoramic Catalina, ocean, and pastoral views of the neighborhood. The home features a split level format with two bedrooms on the first level and 3 bedrooms (including the master) on the second level. Other features of the property include vinyl windows and sliders, central A/C, and recessed lights. The updated kitchen has oak cabinetry, a small island, built-in refrigerator, tile flooring, solar tube and recessed lights. The living room is bathed in natural light and has a PV stone fireplace, large vinyl windows, newly installed recessed lights, and a formal dining room space, which is next to the vinyl sliders leading to the backyard area. The backyard area is a complete delight and features an inviting swimming pool and a raised outdoor spa from which to enjoy the cool ocean breezes and views of the Pacific and Catalina. The family room downstairs has large vinyl sliders leading to the outside space. The upstairs area features three well sized bedrooms with plenty of light. Two of the bedrooms there (including the master bedroom) have nice ocean views. A property of this size, views, and amenities is not easy to find.
View full listing details| Price: | $$1,899,000 |
|---|---|
| Address: | 29363 Quailwood Drive |
| City: | Rancho Palos Verdes |
| State: | California |
| Zip Code: | 90275 |
| MLS: | PV22169374 |
| Year Built: | 1964 |
| Square Feet: | 2,468 |
| Acres: | 0.214 |
| Lot Square Feet: | 0.214 acres |
| Bedrooms: | 5 |
| Bathrooms: | 3 |
| view: | Catalina, Neighborhood, Ocean, Panoramic, Trees/Woods |
|---|---|
| sewer: | Public Sewer |
| spaYN: | yes |
| levels: | Two |
| taxLot: | 352 |
| viewYN: | yes |
| country: | US |
| patioYN: | yes |
| roomType: | Family Room, Living Room, Main Floor Bedroom, Master Bathroom, Master Bedroom, Multi-Level Bedroom |
| coolingYN: | yes |
| heatingYN: | yes |
| laundryYN: | yes |
| parkingYN: | yes |
| appliances: | Microwave |
| eatingArea: | Area, Breakfast Counter / Bar, Dining Room, In Living Room |
| assessments: | Unknown |
| commonWalls: | No Common Walls |
| fireplaceYN: | yes |
| landLeaseYN: | no |
| lotFeatures: | 0-1 Unit/Acre, Back Yard, Front Yard, Level with Street, Park Nearby, Yard |
| lotSizeArea: | 9317 |
| spaFeatures: | Private, Above Ground, Heated |
| waterSource: | Public |
| appliancesYN: | yes |
| garageSpaces: | 2 |
| lotSizeUnits: | Square Feet |
| parcelNumber: | 7574012012 |
| parkingTotal: | 2 |
| assessmentsYN: | yes |
| associationYN: | no |
| lotSizeSource: | Assessor |
| structureType: | House |
| taxCensusTract: | 6704.05 |
| taxTractNumber: | 27789 |
| livingAreaUnits: | Square Feet |
| parkingFeatures: | Direct Garage Access, Driveway, Concrete |
| yearBuiltSource: | Assessor |
| attachedGarageYN: | yes |
| livingAreaSource: | Assessor |
| fireplaceFeatures: | Living Room |
| leaseConsideredYN: | no |
| mainLevelBedrooms: | 2 |
| architecturalStyle: | Traditional |
| mainLevelBathrooms: | 1 |
| numberOfUnitsTotal: | 1 |
| propertyAttachedYN: | no |
| additionalParcelsYN: | no |
| buyerAgentFirstName: | Igor |
| roomkitchenfeatures: | Kitchen Island, Tile Counters |
| listAgentStateLicense: | 01317822 |
| listOfficeStateLicense: | 01879720 |
| specialListingConditions: | Standard |
| bathroomsFullAndThreeQuarter: | 3 |
