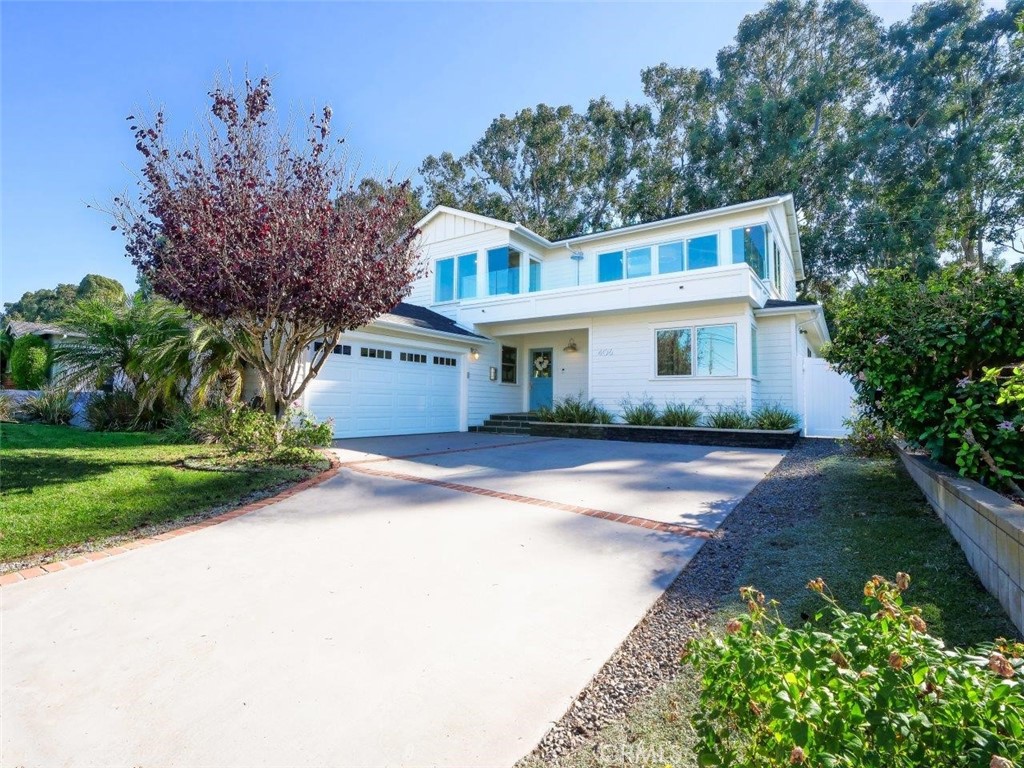406 Calle De Arboles
 Closed
Closed Prepare to be impressed with this rare combination of exceptional location, mesmerizing views and newer construction! This custom Hollywood Riviera home — built in 2016 — features stunning ocean views and lies adjacent to the lush PV hiking trail. The coastal plantation-style home has an open and light-filled floor plan and includes a great room with a designer kitchen featuring high ceilings and crisp white cabinetry. The kitchen is equipped with a Thermador-brand dishwasher, 6-burner dual oven range and built-in refrigerator. The living room opens up to a relaxing back yard with a gas firepit, grassy area and direct access to the serene Palos Verdes hiking trail. The upper floor will wow you with the stunning ocean views from the family room, primary bedroom and deck, as well as the high ceilings in the family room and primary bedroom. Other features include Marvin double-paned windows and sliders, wide-plank white oak hardwood floors, recessed lights, 8 inch baseboards, vinyl property fence, a tankless water heater, a Nuvo water filtration system and much more. Enjoy the short walk to the beach and the Riviera Village. This move-in ready house is truly a dream home.
View full listing details| Price: | $$3,295,000 |
|---|---|
| Address: | 406 Calle De Arboles |
| City: | Redondo Beach |
| State: | California |
| Zip Code: | 90277 |
| MLS: | PV23214763 |
| Year Built: | 2016 |
| Square Feet: | 2,863 |
| Acres: | 0.138 |
| Lot Square Feet: | 0.138 acres |
| Bedrooms: | 4 |
| Bathrooms: | 4 |
| Half Bathrooms: | 2 |
| view: | City Lights, Neighborhood, Ocean |
|---|---|
| sewer: | Public Sewer |
| spaYN: | no |
| levels: | Two |
| taxLot: | 7 |
| viewYN: | yes |
| country: | US |
| fenceYN: | yes |
| roomType: | Great Room, Kitchen, Laundry, Living Room, Primary Bathroom, Primary Bedroom, Multi-Level Bedroom, See Remarks |
| coolingYN: | no |
| heatingYN: | yes |
| laundryYN: | yes |
| appliances: | Dishwasher, Double Oven, Gas Range, Microwave, Range Hood, Refrigerator |
| entryLevel: | 1 |
| highschool: | South |
| assessments: | Unknown |
| commonWalls: | No Common Walls |
| fireplaceYN: | yes |
| highSchool2: | SOUHIG |
| landLeaseYN: | no |
| lotFeatures: | 0-1 Unit/Acre, Back Yard, Front Yard, Landscaped, Lawn, Level with Street |
| lotSizeArea: | 6030 |
| spaFeatures: | None |
| waterSource: | Public |
| appliancesYN: | yes |
| garageSpaces: | 2 |
| lotSizeUnits: | Square Feet |
| parcelNumber: | 7512013007 |
| parkingTotal: | 2 |
| assessmentsYN: | yes |
| associationYN: | no |
| entryLocation: | 1 |
| lotSizeSource: | Assessor |
| structureType: | House |
| taxCensusTract: | 6513.02 |
| taxTractNumber: | 19306 |
| livingAreaUnits: | Square Feet |
| yearBuiltSource: | Seller |
| attachedGarageYN: | yes |
| elementaryschool: | Riviera |
| livingAreaSource: | Taped |
| startShowingDate: | 2023-11-28T00:00:00+00:00 |
| elementarySchool2: | RIVIER |
| fireplaceFeatures: | Living Room |
| leaseConsideredYN: | no |
| mainLevelBedrooms: | 3 |
| mainLevelBathrooms: | 2 |
| numberOfUnitsTotal: | 1 |
| propertyAttachedYN: | no |
| additionalParcelsYN: | no |
| buyerAgentFirstName: | Igor |
| roomkitchenfeatures: | Kitchen Island, Kitchen Open to Family Room, Quartz Counters |
| middleorjuniorschool: | Richardson |
| listAgentStateLicense: | 01317822 |
| middleOrJuniorSchool2: | RICHAR |
| listOfficeStateLicense: | 01879720 |
| specialListingConditions: | Standard |
| bathroomsFullAndThreeQuarter: | 2 |
