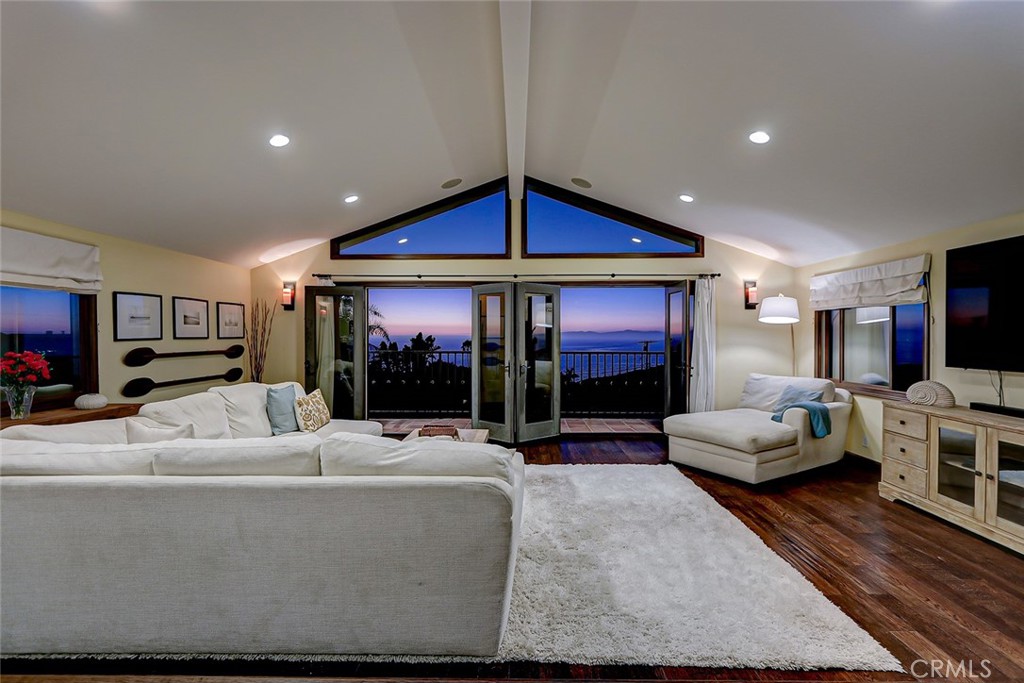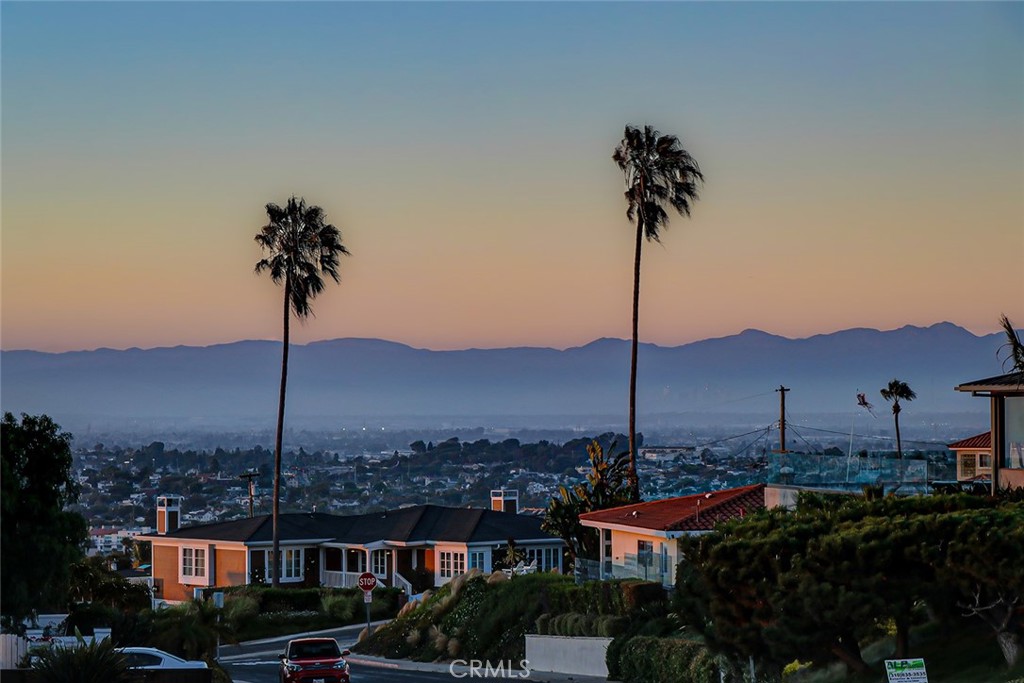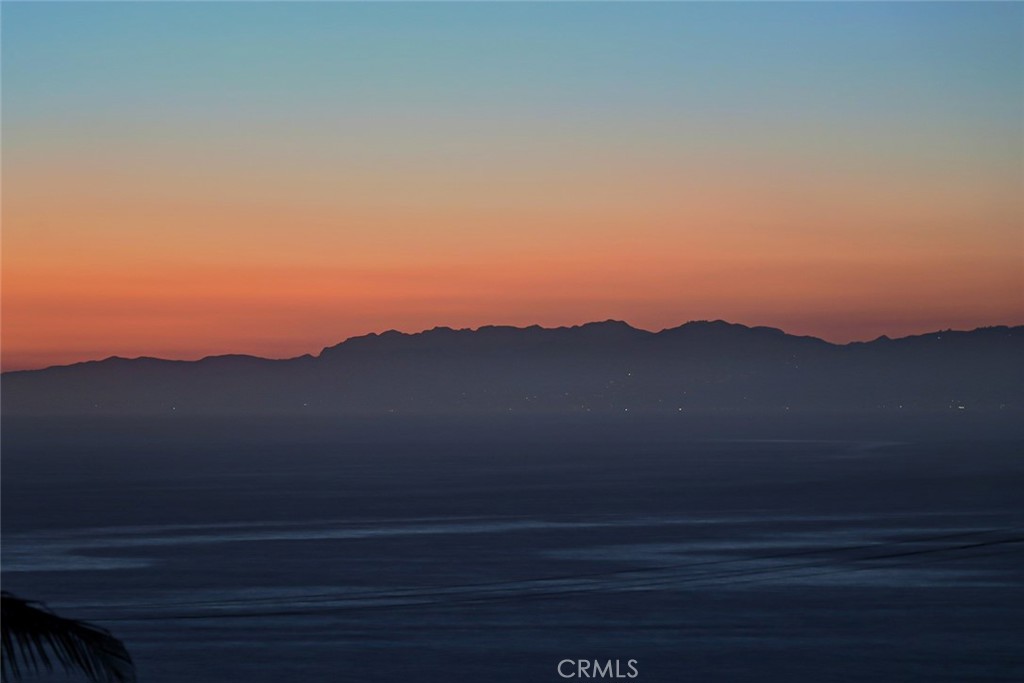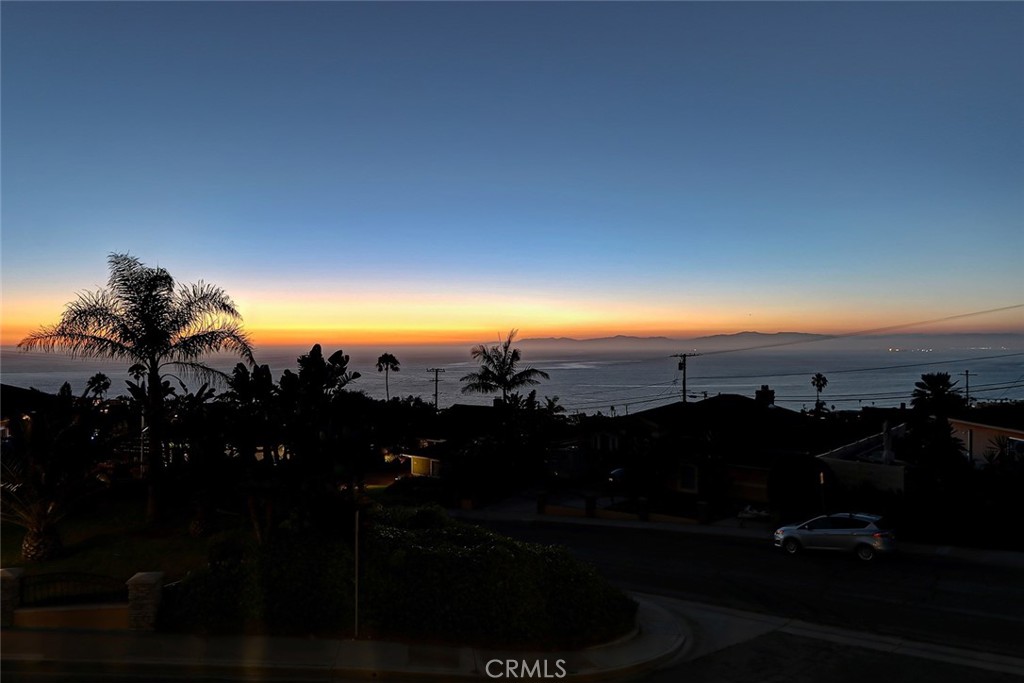406 Via Mesa Grande
 Unknown
Unknown This magnificent Coastal Spanish home in the upper Riviera was rebuilt from top to bottom in 2008 and boasts panoramic ocean (with white water), city and Palos Verdes views from most rooms. The property has an estate feel with a beautiful rolling front gate, and exudes warmth with a touch of Tuscany. The open feel is amplified with vaulted ceilings in the great room, dining room and kitchen. The chef’s dream kitchen has a spacious center island, Thermador appliances, custom copper sinks, granite counters that are 38″ tall with only a single seam and a hammered copper hood. There are two heating units, recessed lights, built-in ceiling speakers, custom window treatments, multiple arches, two outdoor fountains, hand-stained hardwood floors and several decks off the great room and the dining area. Relax in the backyard with its covered outdoor spa, fire-pit and built-in seating area, or enjoy just the short walk to the beach and the Riviera Village. There are even ocean views from the top back terrace of the property. The home is situated on such an angle of the street that it has stunning views because the houses in front of it are much lower. A home with this size, view and elegance rarely hits the market in the Riviera.
View full listing details| Price: | $$3,465,000 |
|---|---|
| Address: | 406 Via Mesa Grande |
| City: | Redondo Beach |
| State: | California |
| Zip Code: | 90277 |
| MLS: | PV24175654 |
| Year Built: | 2008 |
| Square Feet: | 3,000 |
| Acres: | 0.182 |
| Lot Square Feet: | 0.182 acres |
| Bedrooms: | 5 |
| Bathrooms: | 4 |
| Half Bathrooms: | 3 |
| view: | City Lights, Coastline, Mountain(s), Neighborhood, Ocean, Panoramic, Trees/Woods, White Water |
|---|---|
| sewer: | Public Sewer |
| spaYN: | yes |
| levels: | Two |
| taxLot: | 121 |
| viewYN: | yes |
| country: | US |
| patioYN: | yes |
| roomType: | All Bedrooms Down |
| coolingYN: | no |
| heatingYN: | yes |
| laundryYN: | yes |
| appliances: | 6 Burner Stove, Dishwasher, Double Oven, Microwave |
| eatingArea: | Family Kitchen |
| entryLevel: | 1 |
| highschool: | South |
| assessments: | Unknown |
| commonWalls: | No Common Walls |
| fireplaceYN: | no |
| highSchool2: | SOUTH |
| landLeaseYN: | no |
| lotFeatures: | Back Yard, Front Yard, Lot 6500-9999, Sprinkler System, Yard |
| lotSizeArea: | 7910 |
| spaFeatures: | Above Ground |
| waterSource: | Public |
| appliancesYN: | yes |
| garageSpaces: | 2 |
| lotSizeUnits: | Square Feet |
| parcelNumber: | 7512028008 |
| parkingTotal: | 2 |
| sprinklersYN: | yes |
| assessmentsYN: | yes |
| associationYN: | no |
| entryLocation: | 1 |
| lotSizeSource: | Assessor |
| structureType: | House |
| taxCensusTract: | 6513.02 |
| taxTractNumber: | 19306 |
| livingAreaUnits: | Square Feet |
| yearBuiltSource: | Seller |
| attachedGarageYN: | yes |
| elementaryschool: | Riviera |
| livingAreaSource: | Seller |
| elementarySchool2: | RIVIER |
| fireplaceFeatures: | None |
| leaseConsideredYN: | no |
| mainLevelBedrooms: | 5 |
| architecturalStyle: | Spanish |
| mainLevelBathrooms: | 2 |
| numberOfUnitsTotal: | 1 |
| propertyAttachedYN: | no |
| additionalParcelsYN: | no |
| roomkitchenfeatures: | Granite Counters, Kitchen Island, Kitchen Open to Family Room, Remodeled Kitchen |
| middleorjuniorschool: | Richardson |
| listAgentStateLicense: | 01317822 |
| middleOrJuniorSchool2: | RICHAR |
| listOfficeStateLicense: | 01879720 |
| specialListingConditions: | Standard |
| bathroomsFullAndThreeQuarter: | 3 |




© 2024. The multiple listing data appearing on this website is owned and copyrighted by California Regional Multiple Listing Service, Inc. ("CRMLS") and is protected by all applicable copyright laws. Information provided is for the consumer's personal, non-commercial use and may not be used for any purpose other than to identify prospective properties the consumer may be interested in purchasing. All data, including but not limited to all measurements and calculations of area, is obtained from various sources and has not been, and will not be, verified by broker or MLS. All information should be independently reviewed and verified for accuracy. Properties may or may not be listed by the office/agent presenting the information. Any correspondence from IDX pages are routed to Igor Nastaskin Inc or one of their associates. Last updated Tuesday, December 31st, 2024. Based on information from CARETS as of Tuesday, December 31st, 2024 01:01:12 PM. The information being provided by CARETS is for the visitor's personal, noncommercial use and may not be used for any purpose other than to identify prospective properties visitor may be interested in purchasing. The data contained herein is copyrighted by CARETS, CLAW, CRISNet MLS, i-Tech MLS, PSRMLS and/or VCRDS and is protected by all applicable copyright laws. Any dissemination of this information is in violation of copyright laws and is strictly prohibited. Any property information referenced on this website comes from the Internet Data Exchange (IDX) program of CRISNet MLS and/or CARETS. All data, including all measurements and calculations of area, is obtained from various sources and has not been, and will not be, verified by broker or MLS. All information should be independently reviewed and verified for accuracy. Properties may or may not be listed by the office/agent presenting the information.
Data services provided by IDX Broker
Listed by: Igor Nastaskin, DRE #01317822 from RE/MAX Estate Properties