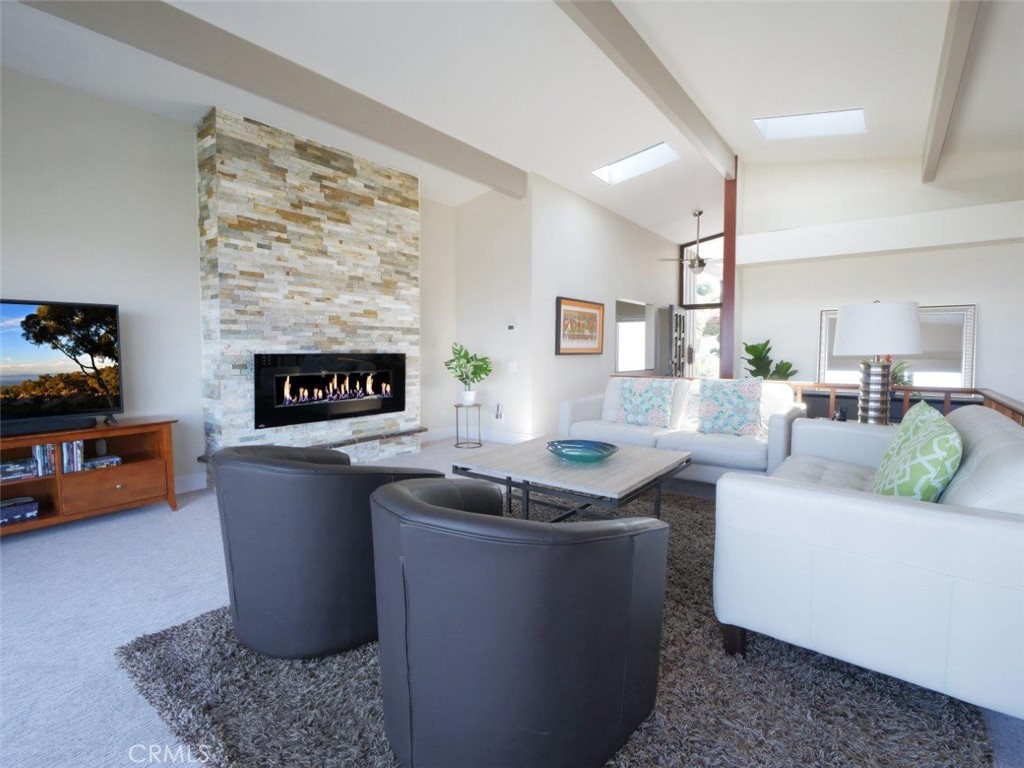4117 Paseo De Las Tortugas
 Closed
Closed Let the light shine in! This mid-century modern home in the upper Hollywood Riviera boasts clean lines, large windows and awe-inspiring views stretching to downtown Los Angeles, the Hollywood sign and the mountains. Step inside the home and you’re immediately graced with the views, which can be enjoyed from every room in the home. The two-level home features a large living room with skylights, a stone fireplace, wood beamed ceilings and a wall of windows – perfect for admiring the city lights. The spacious kitchen has granite counters, a bar area to sit and eat, and plenty of counter and cabinet space. The upstairs master suite has sliding glass doors that lead to a deck overlooking the views. The master bath includes a skylight, a hidden laundry chute and underfloor heating.
Downstairs you’ll find 2 bedrooms, 1 bathrooms, a family room and a laundry room. The backyard area is ideal for entertaining or relaxing, and includes a covered patio area and lush landscaping. Fruit lovers will delight in the garden’s bountiful fruit trees, including pomegranate, guava, apricot, lemon, persimmon, apple, peach, mandarin, grapefruit and more, as well as grape vines. Other features of the home include new flooring, double-pane windows, new ceilings, a newly tiled driveway, landscape watering systems, a tank-less water heater and much more. Walk to Riviera Elementary and Rocket Ship Park.
| Price: | $$1,999,000 |
|---|---|
| Address: | 4117 Paseo De Las Tortugas |
| City: | Torrance |
| State: | California |
| Zip Code: | 90505 |
| MLS: | PV21138179 |
| Year Built: | 1968 |
| Square Feet: | 2,217 |
| Acres: | 0.18 |
| Lot Square Feet: | 0.18 acres |
| Bedrooms: | 3 |
| Bathrooms: | 3 |
| Half Bathrooms: | 2 |
| view: | Bridge(s), City Lights, Landmark, Mountain(s), Neighborhood |
|---|---|
| sewer: | Public Sewer |
| levels: | Two |
| taxLot: | 45 |
| viewYN: | yes |
| country: | US |
| patioYN: | yes |
| roomType: | Family Room, Living Room, Main Floor Bedroom, Main Floor Master Bedroom, Master Bathroom, Master Bedroom, Master Suite, Multi-Level Bedroom |
| coolingYN: | no |
| heatingYN: | yes |
| laundryYN: | yes |
| parkingYN: | yes |
| appliances: | Dishwasher, Gas Oven, Gas Range, Refrigerator |
| eatingArea: | Area, Breakfast Counter / Bar |
| highschool: | South High |
| assessments: | Unknown |
| commonWalls: | No Common Walls |
| fireplaceYN: | yes |
| highSchool2: | SOUHIG |
| landLeaseYN: | no |
| lotFeatures: | 0-1 Unit/Acre, Back Yard, Front Yard, Landscaped, Lot 6500-9999 |
| lotSizeArea: | 7830 |
| waterSource: | Public |
| appliancesYN: | yes |
| garageSpaces: | 2 |
| lotSizeUnits: | Square Feet |
| parcelNumber: | 7532029044 |
| parkingTotal: | 2 |
| assessmentsYN: | yes |
| associationYN: | no |
| entryLocation: | 1 |
| lotSizeSource: | Assessor |
| structureType: | House |
| taxTractNumber: | 30301 |
| livingAreaUnits: | Square Feet |
| parkingFeatures: | Garage, Garage Faces Front |
| yearBuiltSource: | Assessor |
| attachedGarageYN: | yes |
| elementaryschool: | Riviera |
| livingAreaSource: | Assessor |
| elementarySchool2: | RIVIER |
| fireplaceFeatures: | Living Room |
| leaseConsideredYN: | no |
| lotSizeDimensions: | 58 x135 |
| mainLevelBedrooms: | 1 |
| architecturalStyle: | Mid Century Modern |
| mainLevelBathrooms: | 2 |
| numberOfUnitsTotal: | 1 |
| propertyAttachedYN: | no |
| buyerAgentFirstName: | Courtney |
| lotDimensionsSource: | Assessor |
| roomkitchenfeatures: | Remodeled Kitchen |
| middleorjuniorschool: | Richardson |
| listAgentStateLicense: | 01317822 |
| middleOrJuniorSchool2: | RICHAR |
| listOfficeStateLicense: | 01879720 |
| specialListingConditions: | Standard |
| bathroomsFullAndThreeQuarter: | 2 |
