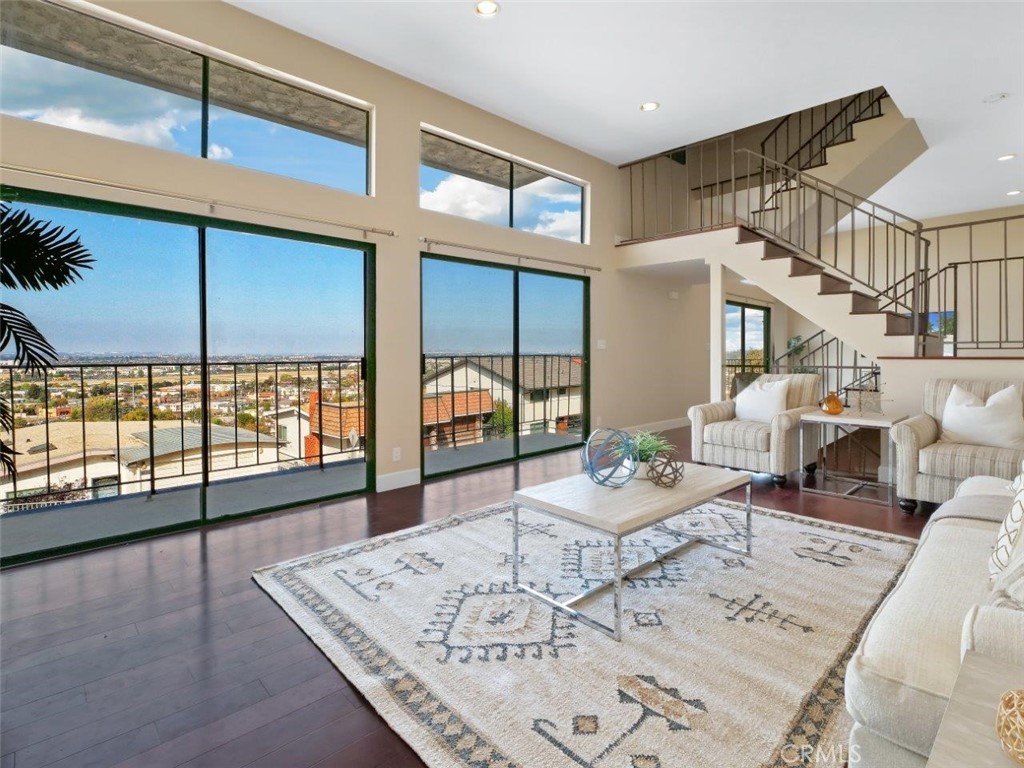4132 Mesa Street
 Closed
Closed Feast your eyes on this home’s stunning views day and night. This elegant executive home sits up at the top of the street and features unobstructed 180 degree panoramic views of Redondo Beach, Malibu, the Hollywood sign, Downtown LA and much more. The property features a living room and family room with high ceilings, two large patios ideal for gathering and entertaining, an open floorplan and five balconies. The home was substantially remodeled and includes Brazilian cherry hardwood floors, marble floors and a living room with an attractive fireplace. The exquisite kitchen includes newer cabinets, a granite countertop, and stainless steel appliances including a 36 inch luxury Thermador gas cooktop and a GE Profile range hood. The master bedroom is extra large and features panoramic city and mountain views. The master bathroom features a Jacuzzi tub and the dining room has a glass tile accent wall. The remaining bedrooms are well-sized and there is a large laundry room on the second level that is big enough to include an office. There is easy access to the roof-top deck where you can further enjoy the massive views, including the blue Pacific.
View full listing details| Price: | $$1,668,000 |
|---|---|
| Address: | 4132 Mesa Street |
| City: | Torrance |
| State: | California |
| Zip Code: | 90505 |
| MLS: | PV22108082 |
| Year Built: | 1975 |
| Square Feet: | 2,479 |
| Acres: | 0.142 |
| Lot Square Feet: | 0.142 acres |
| Bedrooms: | 3 |
| Bathrooms: | 3 |
| Half Bathrooms: | 1 |
| view: | Bridge(s), City Lights, Landmark, Mountain(s), Neighborhood, Ocean, Panoramic |
|---|---|
| sewer: | Public Sewer |
| levels: | Three Or More |
| taxLot: | 21 |
| viewYN: | yes |
| country: | US |
| patioYN: | yes |
| roomType: | All Bedrooms Up, Bonus Room, Family Room, Formal Entry, Foyer, Kitchen, Laundry, Living Room, Master Bathroom, Master Bedroom |
| coolingYN: | no |
| heatingYN: | yes |
| laundryYN: | yes |
| parkingYN: | yes |
| appliances: | Gas Oven, Gas Cooktop, Microwave, Refrigerator |
| eatingArea: | Area, Breakfast Nook |
| highschool: | South High |
| assessments: | Unknown |
| commonWalls: | No Common Walls |
| fireplaceYN: | yes |
| highSchool2: | SOUHIG |
| landLeaseYN: | no |
| lotFeatures: | 0-1 Unit/Acre |
| lotSizeArea: | 6171 |
| waterSource: | Public |
| appliancesYN: | yes |
| garageSpaces: | 2 |
| lotSizeUnits: | Square Feet |
| parcelNumber: | 7532029029 |
| parkingTotal: | 2 |
| assessmentsYN: | yes |
| associationYN: | no |
| lotSizeSource: | Assessor |
| structureType: | House |
| buyerTeamEmail: | admin@domorealestate.com |
| taxCensusTract: | 6513.02 |
| taxTractNumber: | 30301 |
| livingAreaUnits: | Square Feet |
| parkingFeatures: | Garage |
| yearBuiltSource: | Assessor |
| attachedGarageYN: | yes |
| elementaryschool: | Riviera |
| livingAreaSource: | Assessor |
| elementarySchool2: | RIVIER |
| fireplaceFeatures: | Living Room |
| leaseConsideredYN: | no |
| mainLevelBathrooms: | 1 |
| numberOfUnitsTotal: | 1 |
| propertyAttachedYN: | no |
| additionalParcelsYN: | no |
| buyerAgentFirstName: | Jennifer |
| roomkitchenfeatures: | Granite Counters, Kitchen Open to Family Room |
| middleorjuniorschool: | Richardson |
| roombathroomfeatures: | Bathtub, Shower, Jetted Tub |
| listAgentStateLicense: | 01317822 |
| middleOrJuniorSchool2: | RICHAR |
| listOfficeStateLicense: | 01879720 |
| specialListingConditions: | Standard |
| bathroomsFullAndThreeQuarter: | 2 |
