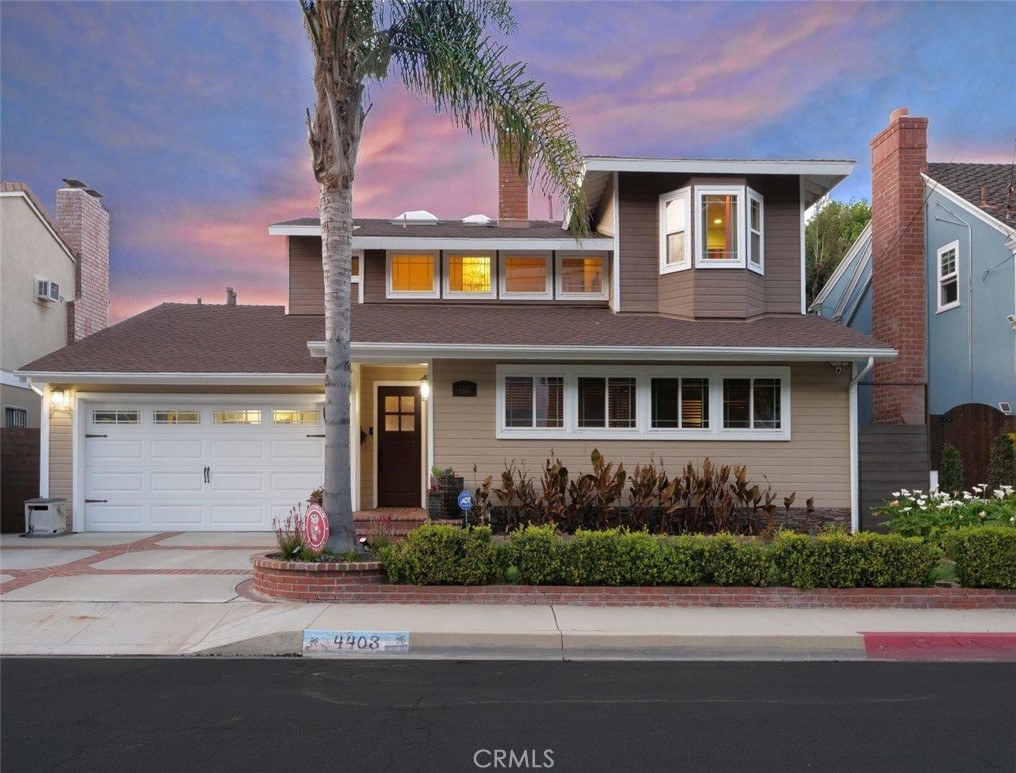4403 Vista Largo
 Closed
Closed Located on a cul-de-sac street and boasting magnificent city/mountain/downtown/Hollywood sign views is this large executive home that has been extensively remodeled over the years. The property has wonderful curb appeal and features a remodeled kitchen with granite counters/peninsula, Sub-zero refrigerator, stainless steel appliances, vinyl windows and sliders and gleaming hardwood floors. The kitchen opens up to the dining room which opens up to the relaxing backyard area. The large family room has a stone-lined fireplace with in-laid travertine pieces and a beautiful wood mantle, and large windows that take advantage of the views. There is a bedroom plus an office on the first level and three bedrooms (including the primary bedroom) on the second level. Home has central A/C on the second floor and Sonos sound system in the family room and outside. The outside has been completely redone by the present owners and includes an outdoor fire-pit, built-in barbecue, outdoor TV, travertine flooring and outdoor spa. The master bedroom is very spacious and private and features a large deck to enjoy those wonderful vistas. Located near shops and restaurants and withing walking distance to award-winning schools.
View full listing details| Price: | $$2,399,000 |
|---|---|
| Address: | 4403 Vista Largo |
| City: | Torrance |
| State: | California |
| Zip Code: | 90505 |
| MLS: | PV24041107 |
| Year Built: | 1963 |
| Square Feet: | 3,183 |
| Acres: | 0.164 |
| Lot Square Feet: | 0.164 acres |
| Bedrooms: | 4 |
| Bathrooms: | 3 |
| view: | City Lights, Neighborhood, Panoramic, Trees/Woods |
|---|---|
| sewer: | Public Sewer |
| spaYN: | yes |
| levels: | Two |
| taxLot: | 27 |
| viewYN: | yes |
| country: | US |
| patioYN: | yes |
| roomType: | Family Room, Formal Entry, Kitchen, Main Floor Bedroom, Primary Bathroom, Primary Bedroom, Multi-Level Bedroom |
| coolingYN: | yes |
| heatingYN: | yes |
| laundryYN: | yes |
| appliances: | Barbecue, Dishwasher |
| entryLevel: | 1 |
| highschool: | South |
| assessments: | Unknown |
| commonWalls: | No Common Walls |
| fireplaceYN: | yes |
| highSchool2: | SOUHIG |
| landLeaseYN: | no |
| lotFeatures: | Front Yard, Landscaped, Lot 10000-19999 Sqft |
| lotSizeArea: | 7131 |
| spaFeatures: | Private |
| waterSource: | Public |
| appliancesYN: | yes |
| garageSpaces: | 2 |
| lotSizeUnits: | Square Feet |
| parcelNumber: | 7532009038 |
| parkingTotal: | 2 |
| assessmentsYN: | yes |
| associationYN: | no |
| entryLocation: | 1 |
| lotSizeSource: | Assessor |
| structureType: | House |
| taxCensusTract: | 6513.02 |
| taxTractNumber: | 23988 |
| livingAreaUnits: | Square Feet |
| yearBuiltSource: | Assessor |
| attachedGarageYN: | yes |
| elementaryschool: | Riviera |
| livingAreaSource: | Assessor |
| elementarySchool2: | RIVIER |
| fireplaceFeatures: | Family Room |
| leaseConsideredYN: | no |
| lotSizeDimensions: | 60 x 119 |
| mainLevelBedrooms: | 1 |
| mainLevelBathrooms: | 1 |
| numberOfUnitsTotal: | 1 |
| propertyAttachedYN: | no |
| additionalParcelsYN: | no |
| buyerAgentFirstName: | Igor |
| lotDimensionsSource: | Assessor |
| roomkitchenfeatures: | Granite Counters, Kitchen Island, Kitchen Open to Family Room |
| middleorjuniorschool: | Richardson |
| listAgentStateLicense: | 01317822 |
| middleOrJuniorSchool2: | RICHAR |
| listOfficeStateLicense: | 01879720 |
| specialListingConditions: | Standard |
| bathroomsFullAndThreeQuarter: | 3 |
