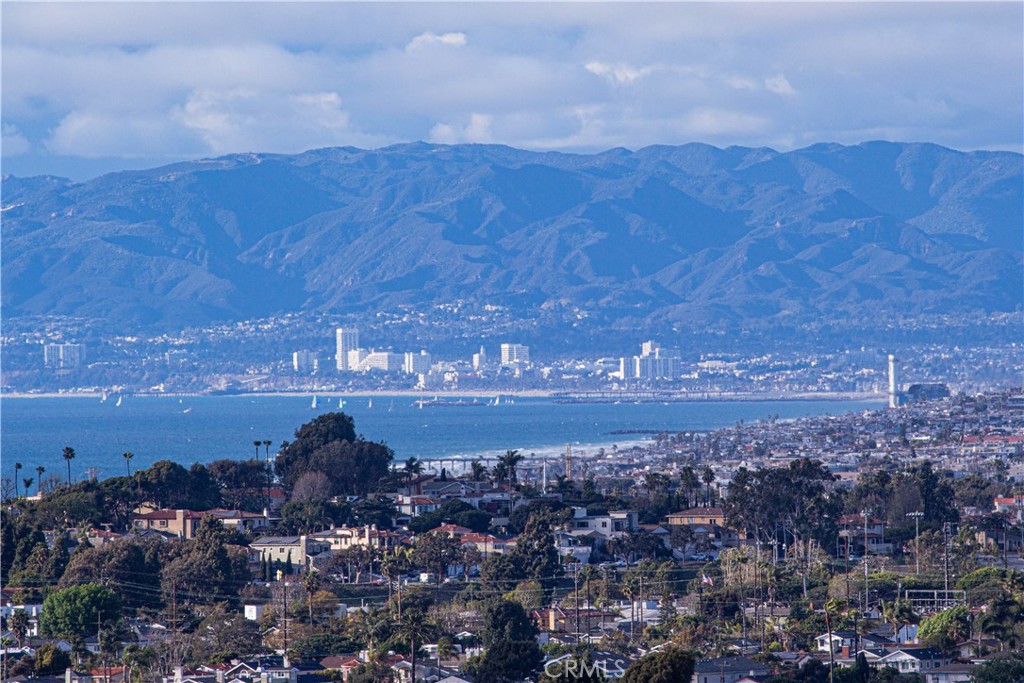4505 Paseo De Las Tortugas
 Closed
Closed Hello gorgeous (as in Malibu, the Santa Monica coastline and downtown LA)! This upper Hollywood Riviera home treats you to a birds-eye view of the best of Southern California, including the ocean, mountains and city lights. This single-level home opens to a huge great room room with three skylights, high ceilings and a wall of glass sliders that frame the stunning Queen’s Necklace views. The kitchen has granite counters and adjoins a dining area that lets you enjoy your meal bathed in light from all the windows. The spacious master suite has ocean views and an adjoining master bath with his and her sinks, a private bath tub area (with a view, of course) and an adjacent large walk-in closet. Hardwood floors throughout and a brick fireplace add to the home’s welcoming vibes. Ready to enjoy the nearly year-round great weather? The backyard patio and grassy area is roomy and inviting, perfect for barbequing, al fresco dining or just laying on a lounge with the beach, cityscape and mountain range as your backdrop. Although this almost 12K lot has a down-sloping backyard area, there is a large flat area on the bottom of the property that could be developed and well utilized by the new owners. This home is walking distance to Rocketship Park and Riviera Elementary, and is also close to the beach and the Riviera Village. This home checks all the boxes – don’t let it pass you by!
View full listing details| Price: | $$2,245,000 |
|---|---|
| Address: | 4505 Paseo De Las Tortugas |
| City: | Torrance |
| State: | California |
| Zip Code: | 90505 |
| MLS: | PV22165551 |
| Year Built: | 1956 |
| Square Feet: | 2,536 |
| Acres: | 0.269 |
| Lot Square Feet: | 0.269 acres |
| Bedrooms: | 3 |
| Bathrooms: | 2 |
| view: | City Lights, Coastline, Landmark, Mountain(s), Neighborhood, Ocean, Panoramic, Water |
|---|---|
| sewer: | Public Sewer |
| spaYN: | no |
| levels: | One |
| taxLot: | 11 |
| viewYN: | yes |
| country: | US |
| patioYN: | yes |
| roomType: | All Bedrooms Down, Great Room, Main Floor Bedroom, Main Floor Master Bedroom, Master Bathroom, Master Bedroom, Walk-In Closet |
| coolingYN: | yes |
| heatingYN: | yes |
| laundryYN: | yes |
| appliances: | Built-In Range, Dishwasher, Refrigerator |
| eatingArea: | Area, Dining Room, In Kitchen |
| entryLevel: | 1 |
| highschool: | South High |
| assessments: | Unknown |
| commonWalls: | No Common Walls |
| fireplaceYN: | yes |
| highSchool2: | SOUHIG |
| landLeaseYN: | no |
| lotFeatures: | 0-1 Unit/Acre, Back Yard, Sloped Down, Front Yard, Landscaped, Lawn, Level with Street, Lot 10000-19999 Sqft, Yard |
| lotSizeArea: | 11701 |
| spaFeatures: | None |
| waterSource: | Public |
| appliancesYN: | yes |
| garageSpaces: | 2 |
| lotSizeUnits: | Square Feet |
| parcelNumber: | 7532027012 |
| parkingTotal: | 2 |
| assessmentsYN: | yes |
| associationYN: | no |
| lotSizeSource: | Assessor |
| structureType: | House |
| taxCensusTract: | 6513.02 |
| taxTractNumber: | 22025 |
| livingAreaUnits: | Square Feet |
| yearBuiltSource: | Assessor |
| attachedGarageYN: | yes |
| elementaryschool: | Riviera |
| livingAreaSource: | Assessor |
| elementarySchool2: | RIVIER |
| fireplaceFeatures: | Dining Room, Living Room |
| leaseConsideredYN: | no |
| lotSizeDimensions: | 62 x 188 |
| mainLevelBedrooms: | 3 |
| mainLevelBathrooms: | 3 |
| numberOfUnitsTotal: | 1 |
| propertyAttachedYN: | no |
| additionalParcelsYN: | no |
| buyerAgentFirstName: | Christina |
| roomkitchenfeatures: | Granite Counters, Kitchen Island |
| middleorjuniorschool: | Richardson |
| listAgentStateLicense: | 01317822 |
| middleOrJuniorSchool2: | RICHAR |
| listOfficeStateLicense: | 01879720 |
| specialListingConditions: | Standard |
| bathroomsFullAndThreeQuarter: | 2 |
