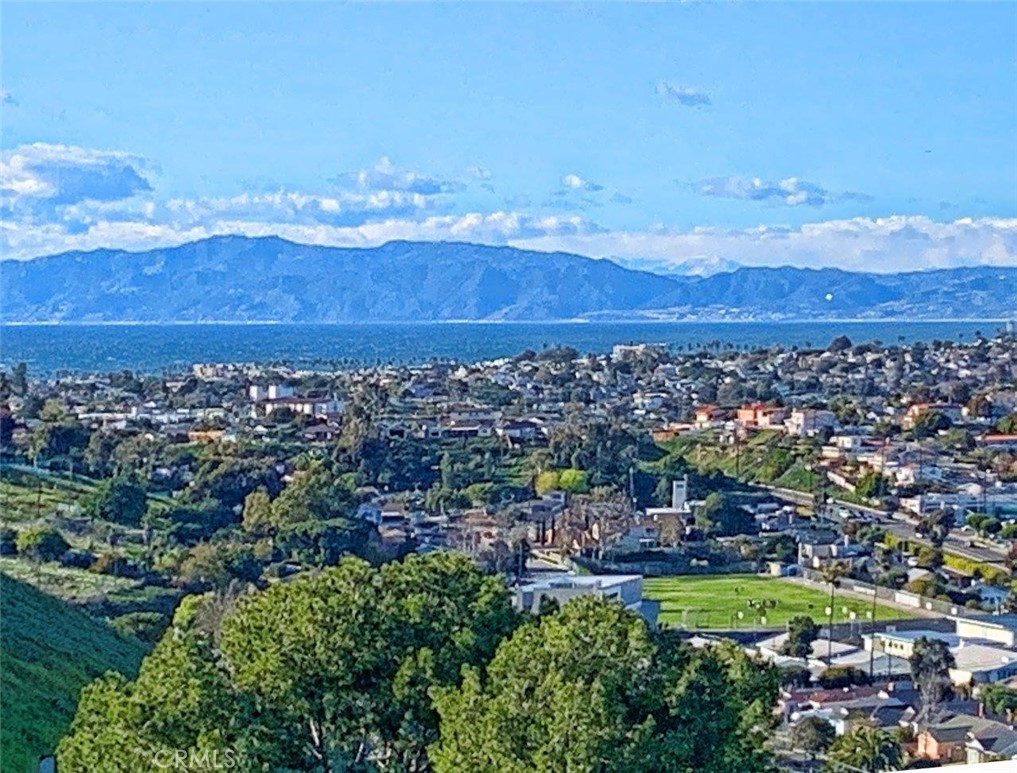4511 Via Corona
 Closed
Closed So you’ve been patiently waiting for a spectacular Queen’s Necklace view home with over 3,000 sq ft and a primary bedroom on the first level …well your long wait is finally over! This home features 180 degree unobstructed ocean views as well as the mountains, city lights and downtown LA from all major rooms. Located on a quiet cul-de-sac street, this fantastic entertainment home has enormous rooms, an open floor-plan and walls of glass from which to enjoy some of the best views in the South Bay. The property features recently installed new recessed lighting, new laminate flooring with new baseboards, new carpeting, new interior painting, new kitchen countertops and backsplash, new kitchen appliances, new hardware throughout the house, new bathroom light fixtures and new epoxy garage flooring. Other features of the property include a dry sauna, upper and lower balconies, and a deluxe primary suite on the main level of the house. This home is located close to restaurants, shopping and award-winning schools.
View full listing details| Price: | $$2,089,000 |
|---|---|
| Address: | 4511 Via Corona |
| City: | Torrance |
| State: | California |
| Zip Code: | 90505 |
| MLS: | PV23062646 |
| Year Built: | 1971 |
| Square Feet: | 3,083 |
| Acres: | 0.259 |
| Lot Square Feet: | 0.259 acres |
| Bedrooms: | 3 |
| Bathrooms: | 3 |
| Half Bathrooms: | 2 |
| view: | City Lights, Landmark, Mountain(s), Neighborhood, Ocean, Panoramic, Trees/Woods, Water |
|---|---|
| sewer: | Public Sewer |
| spaYN: | no |
| levels: | Two |
| taxLot: | 49 |
| viewYN: | yes |
| country: | US |
| patioYN: | yes |
| roomType: | Family Room, Living Room, Main Floor Bedroom, Main Floor Master Bedroom, Master Bathroom, Master Bedroom, Multi-Level Bedroom, Sauna |
| coolingYN: | yes |
| heatingYN: | yes |
| laundryYN: | yes |
| appliances: | Dishwasher, Gas Oven, Gas Range, Microwave, Refrigerator |
| eatingArea: | Area, Breakfast Nook, Dining Room |
| entryLevel: | 1 |
| highschool: | South |
| assessments: | Unknown |
| commonWalls: | No Common Walls |
| fireplaceYN: | yes |
| highSchool2: | SOUTH |
| landLeaseYN: | no |
| lotFeatures: | 0-1 Unit/Acre, Cul-De-Sac, Sloped Down, Lot 10000-19999 Sqft, Treed Lot |
| lotSizeArea: | 11276 |
| spaFeatures: | None |
| waterSource: | Public |
| appliancesYN: | yes |
| garageSpaces: | 2 |
| lotSizeUnits: | Square Feet |
| parcelNumber: | 7532034014 |
| parkingTotal: | 2 |
| assessmentsYN: | yes |
| associationYN: | no |
| entryLocation: | First level |
| lotSizeSource: | Assessor |
| structureType: | House |
| taxCensusTract: | 6513.02 |
| taxTractNumber: | 23988 |
| livingAreaUnits: | Square Feet |
| yearBuiltSource: | Assessor |
| attachedGarageYN: | yes |
| elementaryschool: | Riviera |
| livingAreaSource: | Assessor |
| roadFrontageType: | Private Road |
| elementarySchool2: | RIVIER |
| fireplaceFeatures: | Family Room, Living Room |
| leaseConsideredYN: | no |
| lotSizeDimensions: | 84 x 134 |
| mainLevelBedrooms: | 1 |
| mainLevelBathrooms: | 2 |
| numberOfUnitsTotal: | 1 |
| propertyAttachedYN: | no |
| additionalParcelsYN: | no |
| buyerAgentFirstName: | Virginia |
| lotDimensionsSource: | Assessor |
| roomkitchenfeatures: | Remodeled Kitchen |
| middleorjuniorschool: | Richardson |
| roombathroomfeatures: | Bathtub, Shower, Remodeled |
| listAgentStateLicense: | 01317822 |
| middleOrJuniorSchool2: | RICHAR |
| listOfficeStateLicense: | 01879720 |
| specialListingConditions: | Standard |
| bathroomsFullAndThreeQuarter: | 3 |
