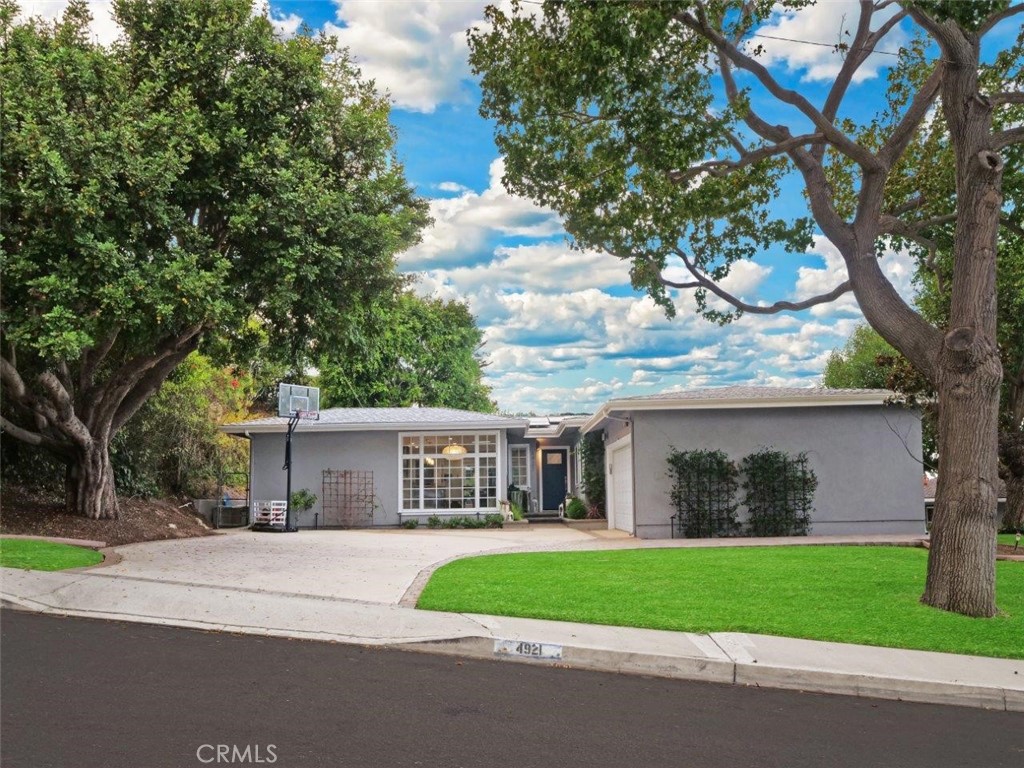4921 Calle De Arboles
 Closed
Closed Located on one of the best streets in the upper Riviera is this gorgeous one-level home on a huge flat lot, with an open floorplan, ocean and city views, an outdoor kitchen, fantastic finishes, a skylight, tank-less water heater, Smith and Noble custom motorized window treatments, electric remote controlled fireplace in the living room, and solar panels with a back-up LG battery. The garage features custom flooring and an electric vehicle charger. Located on the scenic “street of the trees,” special features of the property include a chef’s kitchen with a Sub-Zero refrigerator, beverage mini-fridge, Viking range and a quartz kitchen island with an inviting seating area. The kitchen also has two sets of pantries, generous cabinet space and recessed lights. Beautiful engineered wide-plank wood floors are used throughout the house. The laundry room is conveniently located near the kitchen and opens up to a huge side area which has a solar battery and water softening system and a newer electrical service panel. While the property was majorly remodeled approximately 3 years ago, the master bathroom and the powder room were further remodeled within the past 6 months and are simply stunning. The backyard feels like your private park and in addition to the huge grassy area with an outdoor kitchen, it also features an elevated entertainment area which showcases the city views. The home is just a short stroll to Rocketship Park and Riviera Elementary as well as the Palos Verdes walking trail. A large, single level home with 4 bedrooms plus views is a very rare find in the highly sought-after Hollywood Riviera.
View full listing details| Price: | $$2,075,000 |
|---|---|
| Address: | 4921 Calle De Arboles |
| City: | Torrance |
| State: | California |
| Zip Code: | 90505 |
| MLS: | PV22209961 |
| Year Built: | 1956 |
| Square Feet: | 1,947 |
| Acres: | 0.212 |
| Lot Square Feet: | 0.212 acres |
| Bedrooms: | 4 |
| Bathrooms: | 3 |
| Half Bathrooms: | 1 |
| view: | City Lights, Neighborhood, Ocean, Park/Greenbelt, Trees/Woods |
|---|---|
| sewer: | Public Sewer |
| levels: | One |
| taxLot: | 174 |
| viewYN: | yes |
| country: | US |
| roomType: | All Bedrooms Down, Great Room, Laundry, Main Floor Bedroom, Main Floor Master Bedroom, Master Bathroom, Master Bedroom, See Remarks, Walk-In Closet |
| coolingYN: | yes |
| heatingYN: | yes |
| laundryYN: | yes |
| parkingYN: | yes |
| appliances: | Dishwasher, Gas Oven, Gas Range, Hot Water Circulator, Microwave, Tankless Water Heater |
| entryLevel: | 1 |
| highschool: | South High |
| assessments: | Unknown |
| commonWalls: | No Common Walls |
| fireplaceYN: | yes |
| highSchool2: | SOUHIG |
| landLeaseYN: | no |
| lotFeatures: | 0-1 Unit/Acre, Back Yard, Front Yard, Landscaped, Lawn, Level with Street, Lot 6500-9999, Park Nearby, Secluded, Sprinkler System, Treed Lot |
| lotSizeArea: | 9230 |
| waterSource: | Public |
| appliancesYN: | yes |
| garageSpaces: | 2 |
| lotSizeUnits: | Square Feet |
| parcelNumber: | 7532014021 |
| parkingTotal: | 2 |
| sprinklersYN: | yes |
| assessmentsYN: | yes |
| associationYN: | no |
| lotSizeSource: | Assessor |
| structureType: | House |
| taxCensusTract: | 6513.02 |
| taxTractNumber: | 22024 |
| livingAreaUnits: | Square Feet |
| parkingFeatures: | Direct Garage Access, Driveway, Concrete |
| yearBuiltSource: | Assessor |
| attachedGarageYN: | yes |
| elementaryschool: | Riviera |
| livingAreaSource: | Assessor |
| elementarySchool2: | RIVIER |
| fireplaceFeatures: | Living Room, Electric |
| leaseConsideredYN: | no |
| mainLevelBedrooms: | 4 |
| mainLevelBathrooms: | 3 |
| numberOfUnitsTotal: | 1 |
| propertyAttachedYN: | no |
| additionalParcelsYN: | no |
| buyerAgentFirstName: | Tony |
| middleorjuniorschool: | Richardson |
| roombathroomfeatures: | Bathtub |
| listAgentStateLicense: | 01317822 |
| middleOrJuniorSchool2: | RICHAR |
| listOfficeStateLicense: | 01879720 |
| specialListingConditions: | Standard |
| bathroomsFullAndThreeQuarter: | 2 |
