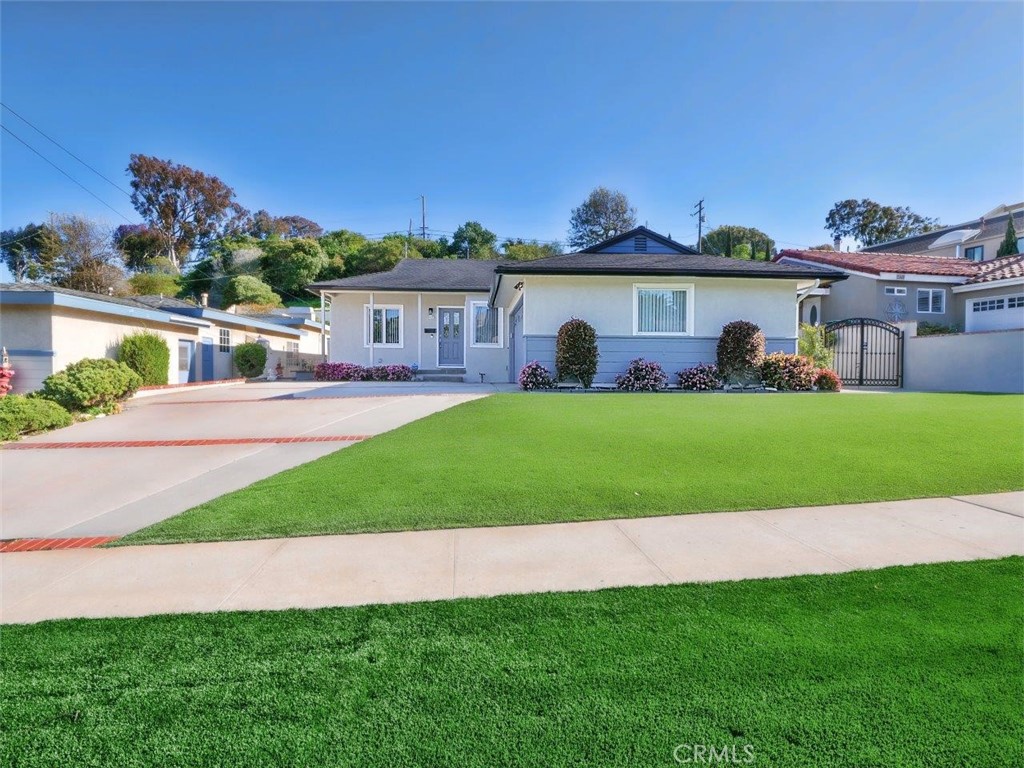5402 Calle Mayor
 Closed
Closed Welcome to this Hollywood Riviera gem. Enjoy the cool ocean breezes during the warm summer months while entertaining in your private, beautifully landscaped yard — perfect for BBQs with friends and family. Enjoy the pleasures of indoor/outdoor living in this remodeled home. The living room and kitchen look out onto a large yard with a low maintenance, drought tolerant terraced yard above. In the winter months stay warm and cozy in this well insulated house with a newer dual stage Lenox HVAC unit. This home has been professionally rewired, including tamper-proof receptacles, arc-fault protected recessed LED lighting, and a newer 200 amp breaker ready to add your hot tub or electric car charging station. Crown molding, recessed lights, newer roof, tank-less water heater, custom made shutters, vinyl covered patio with skylights and lighting, artificial turf-front and back, pre-wire for 220 volt for electric car, new window coverings -vertical blinds, newly painted interior and exterior, beautiful wide-plank wooden floors and an updated kitchen with newer appliances and a built-in office area make this move-in ready home a must see. The insulated and recently dry-walled attached garage with epoxy flooring has a full attic storage area with a pull down ladder for easy access. The home is comfortably close to four award-winning schools as well as Torrance Beach — the ideal spot for surfing, volleyball, bike rides and watching those sunsets.
View full listing details| Price: | $$1,399,000 |
|---|---|
| Address: | 5402 Calle Mayor |
| City: | Torrance |
| State: | California |
| Zip Code: | 90505 |
| MLS: | PV23055794 |
| Year Built: | 1954 |
| Square Feet: | 1,228 |
| Acres: | 0.234 |
| Lot Square Feet: | 0.234 acres |
| Bedrooms: | 3 |
| Bathrooms: | 2 |
| Half Bathrooms: | 1 |
| view: | Mountain(s), Neighborhood, See Remarks, Trees/Woods |
|---|---|
| sewer: | Public Sewer |
| spaYN: | no |
| levels: | One |
| taxLot: | 202 |
| viewYN: | yes |
| country: | US |
| patioYN: | yes |
| roomType: | All Bedrooms Down, Galley Kitchen, Living Room, Main Floor Bedroom, See Remarks |
| coolingYN: | no |
| heatingYN: | yes |
| laundryYN: | yes |
| parkingYN: | yes |
| appliances: | Tankless Water Heater |
| eatingArea: | Area, Breakfast Counter / Bar |
| highschool: | South |
| assessments: | Unknown |
| commonWalls: | No Common Walls |
| fireplaceYN: | no |
| highSchool2: | SOUTH |
| landLeaseYN: | no |
| lotFeatures: | 0-1 Unit/Acre, Back Yard, Front Yard, Lawn, Level with Street, Lot 10000-19999 Sqft |
| lotSizeArea: | 10199 |
| spaFeatures: | None |
| waterSource: | Public |
| appliancesYN: | yes |
| garageSpaces: | 2 |
| lotSizeUnits: | Square Feet |
| parcelNumber: | 7531014020 |
| parkingTotal: | 2 |
| assessmentsYN: | yes |
| associationYN: | no |
| lotSizeSource: | Assessor |
| structureType: | House |
| taxTractNumber: | 18249 |
| livingAreaUnits: | Square Feet |
| parkingFeatures: | Driveway, Garage, Garage Faces Front |
| yearBuiltSource: | Assessor |
| attachedGarageYN: | yes |
| elementaryschool: | Riviera |
| livingAreaSource: | Assessor |
| elementarySchool2: | RIVIER |
| fireplaceFeatures: | None |
| leaseConsideredYN: | no |
| lotSizeDimensions: | 49 x207 |
| mainLevelBedrooms: | 3 |
| architecturalStyle: | Traditional |
| mainLevelBathrooms: | 2 |
| numberOfUnitsTotal: | 1 |
| propertyAttachedYN: | no |
| additionalParcelsYN: | no |
| buyerAgentFirstName: | General |
| lotDimensionsSource: | Assessor |
| roomkitchenfeatures: | Quartz Counters |
| middleorjuniorschool: | Richardson |
| listAgentStateLicense: | 01317822 |
| middleOrJuniorSchool2: | RICHAR |
| listOfficeStateLicense: | 01879720 |
| specialListingConditions: | Standard |
| bathroomsFullAndThreeQuarter: | 1 |
