5501 Calle De Ricardo
 Unknown
Unknown Prepare to be impressed! How often do you come across a completely remodeled large home (approx 3,000 sq ft) with spectacular views AND an attached ADU! This stunning modern home was taken down to the studs and re-built into a masterpiece 2,589 sq ft main residence with 4 bedrooms, 4.5 bathrooms and breath-taking ocean, mountain and city views. The additional 347 sq ft ADU has a private entrance and features a living room, kitchen, bathroom and its own laundry area. The ADU is ideal to use as a 5th bedroom, office, guest quarters or rental property. The main house lives like a one-story home with all the bedrooms, except for one secondary bedroom, on the first level. All bedrooms have their own bathrooms. The floor plan features an open concept with walls of glass and high ceilings. The kitchen has Kitchen Aid stainless steel appliances, European style cabinets, a large quartz kitchen island, vinyl windows and recessed lights throughout. There is also an additional 185 sq ft of covered rear patio that offers additional indoor/outdoor living enjoyment. This once-in-a-lifetime property is just a short block to Rocketship Park and award-winning Riviera Elementary school. Due to its size, condition, views and ADU, this just may be the first-of-its-kind home to ever come on the market in the Riviera.
View full listing details| Price: | $$2,750,000 |
|---|---|
| Address: | 5501 Calle De Ricardo |
| City: | Torrance |
| State: | California |
| Zip Code: | 90505 |
| MLS: | PV24204083 |
| Year Built: | 2024 |
| Square Feet: | 2,936 |
| Acres: | 0.179 |
| Lot Square Feet: | 0.179 acres |
| Bedrooms: | 5 |
| Bathrooms: | 6 |
| Half Bathrooms: | 1 |
| view: | City Lights, Coastline, Mountain(s), Neighborhood, Ocean, Panoramic, Park/Greenbelt, See Remarks, Trees/Woods, Water |
|---|---|
| sewer: | Public Sewer |
| spaYN: | no |
| levels: | Two |
| taxLot: | 105 |
| viewYN: | yes |
| cooling: | Central Air |
| country: | US |
| heating: | Central |
| patioYN: | yes |
| flooring: | Laminate |
| roomType: | Entry, Family Room, Living Room, Main Floor Bedroom, Main Floor Primary Bedroom, Primary Bathroom, Primary Bedroom, Multi-Level Bedroom |
| coolingYN: | yes |
| heatingYN: | yes |
| laundryYN: | yes |
| parkingYN: | yes |
| appliances: | Dishwasher, Gas Oven, Gas Cooktop, Microwave, Tankless Water Heater |
| eatingArea: | Area, Breakfast Counter / Bar, Dining Room, See Remarks |
| entryLevel: | 1 |
| highschool: | South |
| assessments: | Unknown |
| commonWalls: | No Common Walls |
| fireplaceYN: | yes |
| highSchool2: | SOUHIG |
| landLeaseYN: | no |
| lotFeatures: | Back Yard, Front Yard, Level with Street, Lot 6500-9999 |
| lotSizeArea: | 7811 |
| spaFeatures: | None |
| waterSource: | Public |
| appliancesYN: | yes |
| daysOnMarket: | 69 |
| garageSpaces: | 2 |
| lotSizeUnits: | Square Feet |
| mlsAreaMajor: | 128 - Hollywood Riviera |
| parcelNumber: | 7531019008 |
| parkingTotal: | 2 |
| poolFeatures: | None |
| storiesTotal: | 2 |
| assessmentsYN: | yes |
| associationYN: | no |
| entryLocation: | 1 |
| lotSizeSource: | Assessor |
| poolPrivateYN: | no |
| structureType: | House |
| taxCensusTract: | 6513.02 |
| taxTractNumber: | 20772 |
| laundryFeatures: | Individual Room, Inside |
| livingAreaUnits: | Square Feet |
| parkingFeatures: | Driveway Level, Garage, Garage Faces Front |
| yearBuiltSource: | See Remarks |
| attachedGarageYN: | yes |
| elementaryschool: | Riviera |
| interiorFeatures: | Built-in Features, Cathedral Ceiling(s), Copper Plumbing Full, High Ceilings, In-Law Floorplan, Open Floorplan, Pantry, Quartz Counters, Recessed Lighting |
| livingAreaSource: | Seller |
| startShowingDate: | 2024-10-02T00:00:00+00:00 |
| communityFeatures: | Curbs, Park, Sidewalks, Street Lights |
| elementarySchool2: | RIVIER |
| fireplaceFeatures: | Primary Bedroom |
| leaseConsideredYN: | no |
| lotSizeDimensions: | 61 x 128 |
| lotSizeSquareFeet: | 7811 |
| mainLevelBedrooms: | 4 |
| newConstructionYN: | no |
| seniorCommunityYN: | no |
| architecturalStyle: | Modern |
| highSchoolDistrict: | Torrance Unified |
| mainLevelBathrooms: | 5 |
| numberOfUnitsTotal: | 1 |
| propertyAttachedYN: | no |
| additionalParcelsYN: | no |
| lotDimensionsSource: | Assessor |
| roomkitchenfeatures: | Kitchen Island, Quartz Counters, Remodeled Kitchen |
| middleorjuniorschool: | Richardson |
| roombathroomfeatures: | Bathtub, Low Flow Shower, Low Flow Toilet(s), Shower |
| listAgentStateLicense: | 01317822 |
| middleOrJuniorSchool2: | RICHAR |
| patioAndPorchFeatures: | Covered, Deck, Patio Open, Screened, See Remarks, Slab |
| listOfficeStateLicense: | 01879720 |
| specialListingConditions: | Standard |
| bathroomsFullAndThreeQuarter: | 6 |
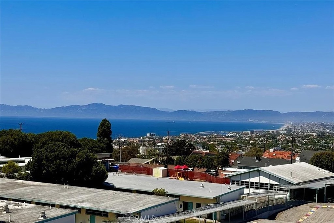
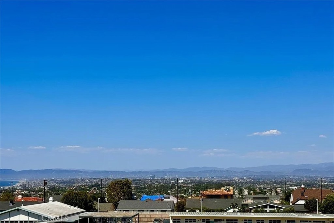

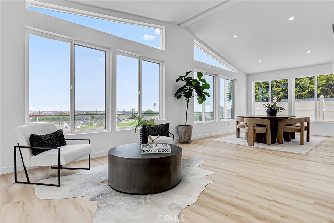
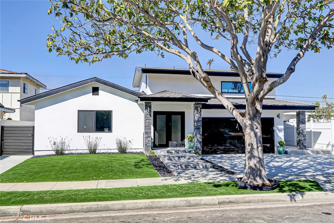
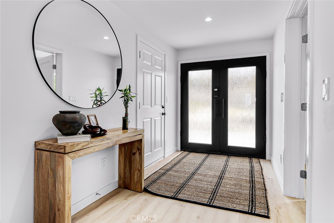
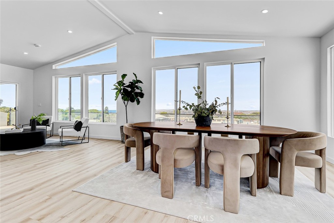
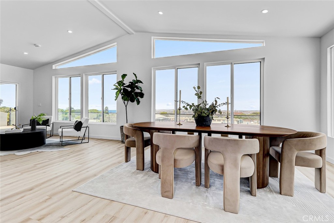
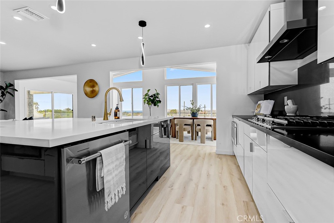
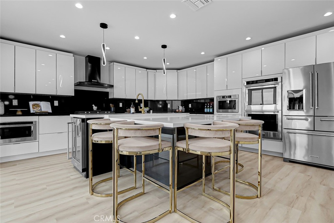
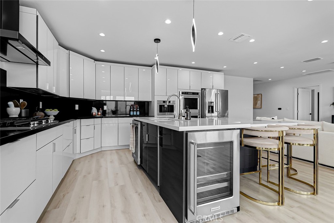
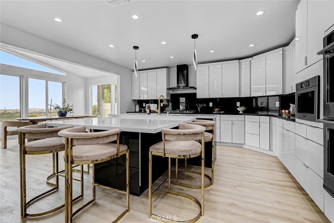
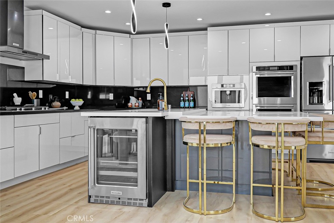
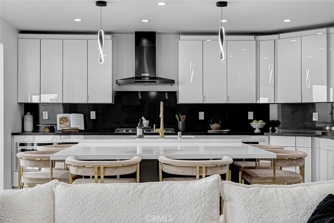
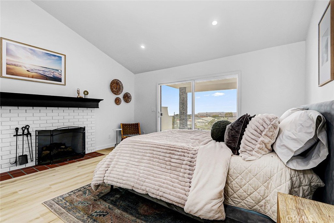
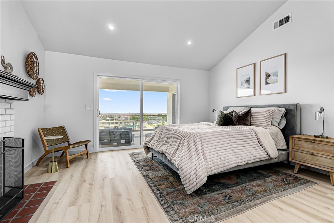
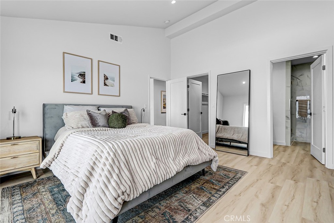
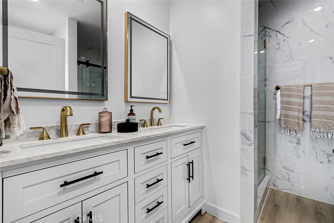
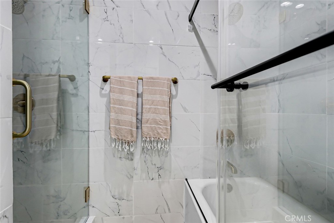
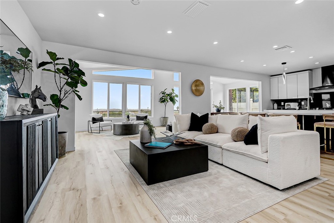
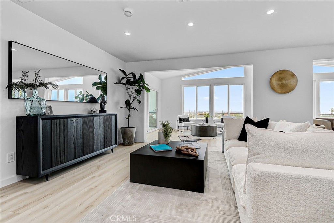
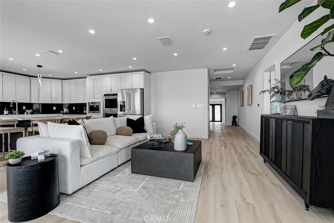
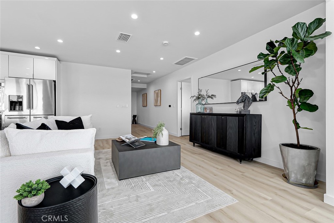
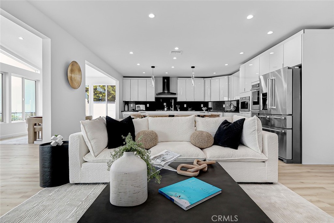
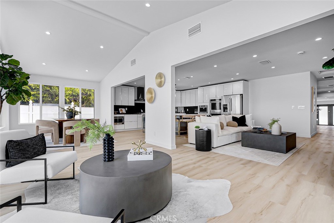
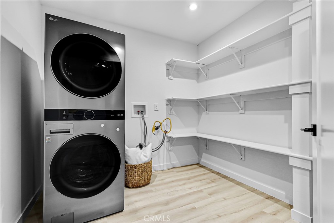
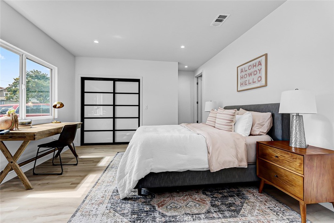
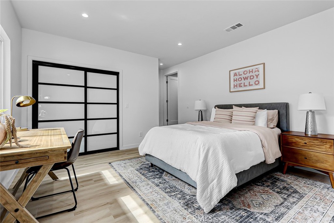
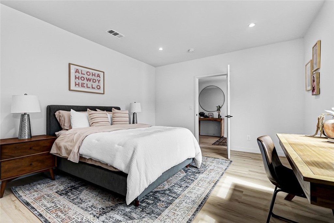
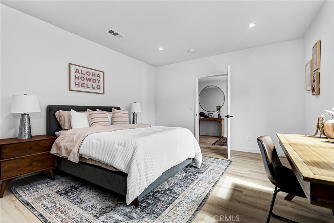
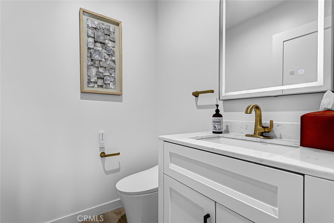
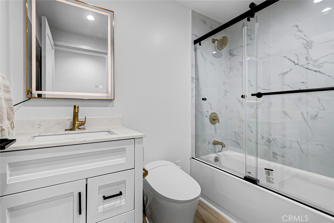
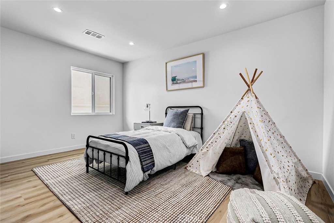
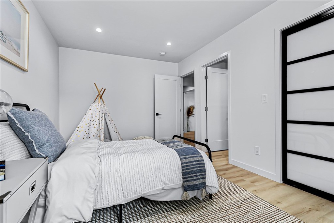
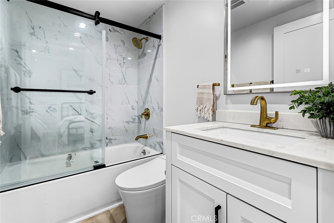
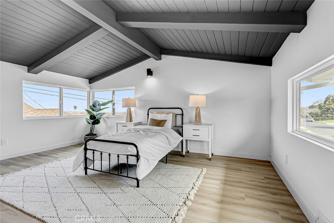
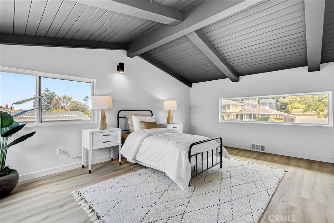
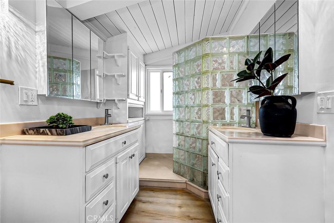
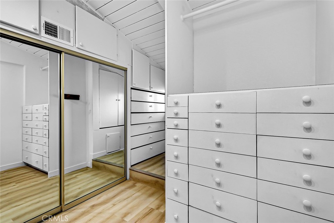
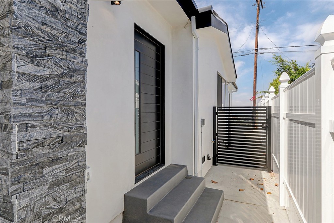
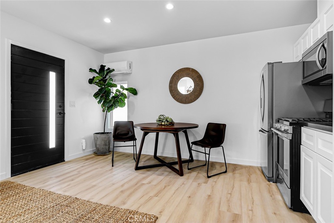
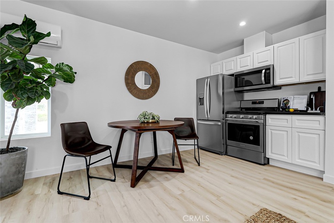
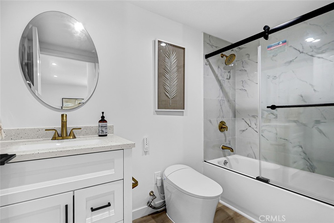
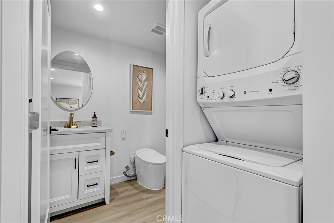
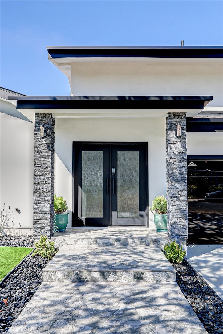
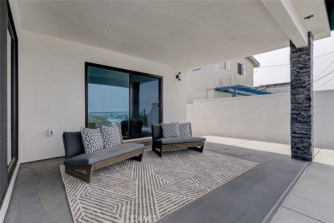
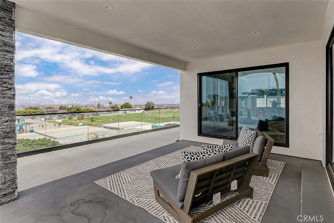
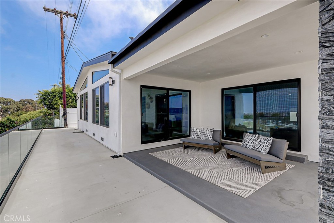
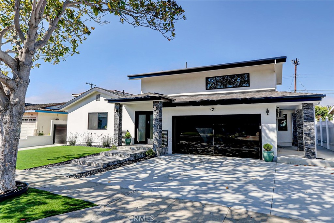
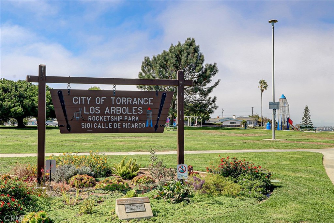
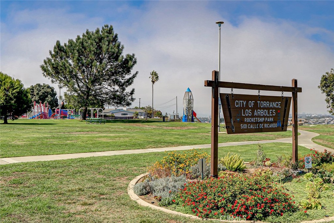
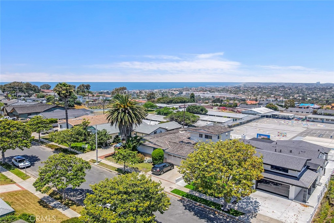
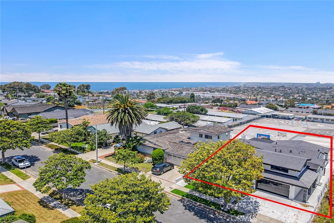
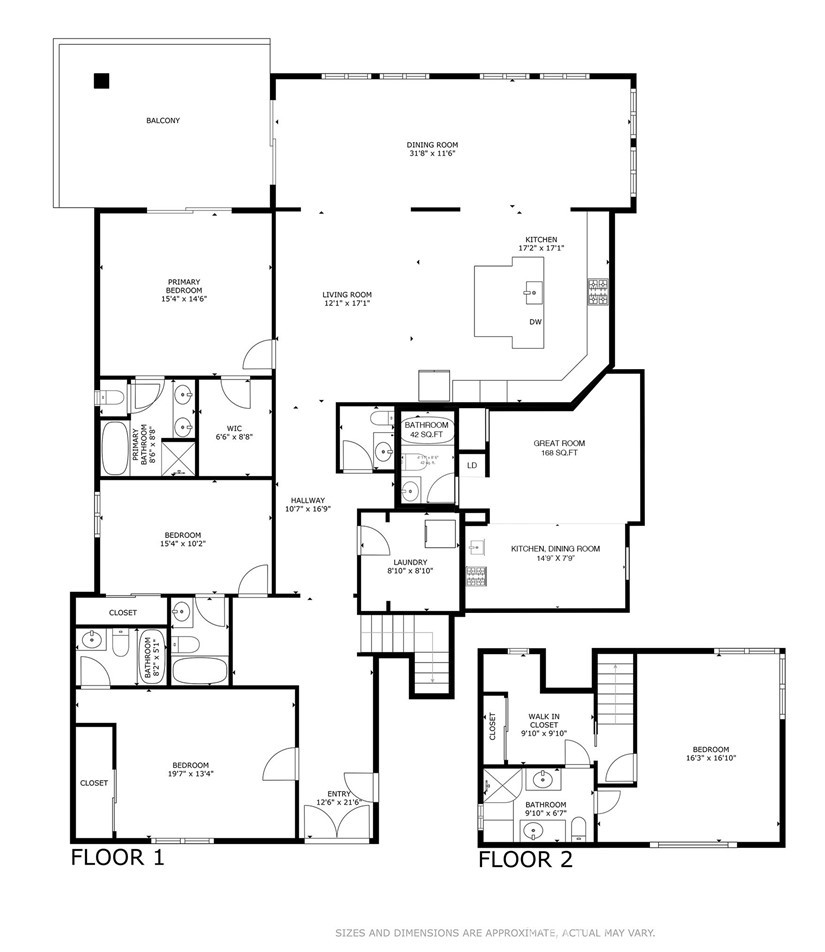
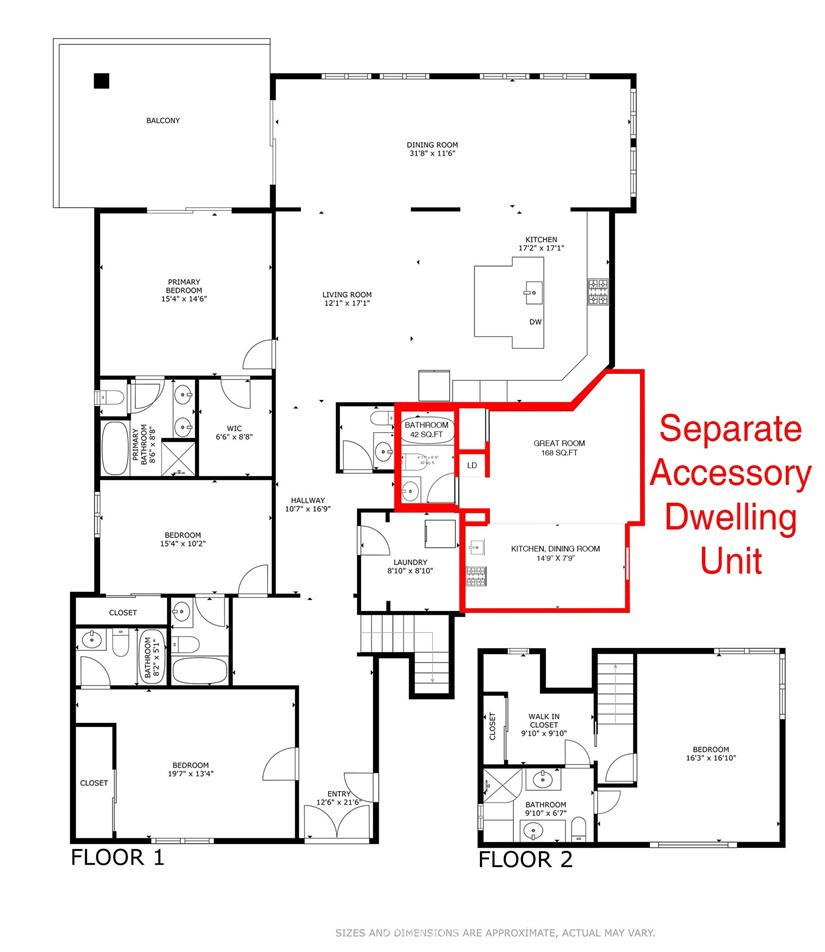
© 2025. The multiple listing data appearing on this website is owned and copyrighted by California Regional Multiple Listing Service, Inc. ("CRMLS") and is protected by all applicable copyright laws. Information provided is for the consumer's personal, non-commercial use and may not be used for any purpose other than to identify prospective properties the consumer may be interested in purchasing. All data, including but not limited to all measurements and calculations of area, is obtained from various sources and has not been, and will not be, verified by broker or MLS. All information should be independently reviewed and verified for accuracy. Properties may or may not be listed by the office/agent presenting the information. Any correspondence from IDX pages are routed to Igor Nastaskin Inc or one of their associates. Last updated Monday, February 10th, 2025. Based on information from CARETS as of Monday, February 10th, 2025 07:02:43 PM. The information being provided by CARETS is for the visitor's personal, noncommercial use and may not be used for any purpose other than to identify prospective properties visitor may be interested in purchasing. The data contained herein is copyrighted by CARETS, CLAW, CRISNet MLS, i-Tech MLS, PSRMLS and/or VCRDS and is protected by all applicable copyright laws. Any dissemination of this information is in violation of copyright laws and is strictly prohibited. Any property information referenced on this website comes from the Internet Data Exchange (IDX) program of CRISNet MLS and/or CARETS. All data, including all measurements and calculations of area, is obtained from various sources and has not been, and will not be, verified by broker or MLS. All information should be independently reviewed and verified for accuracy. Properties may or may not be listed by the office/agent presenting the information.
Data services provided by IDX Broker
Listed by: Igor Nastaskin, DRE #01317822 from Estate Properties 310 892-6016