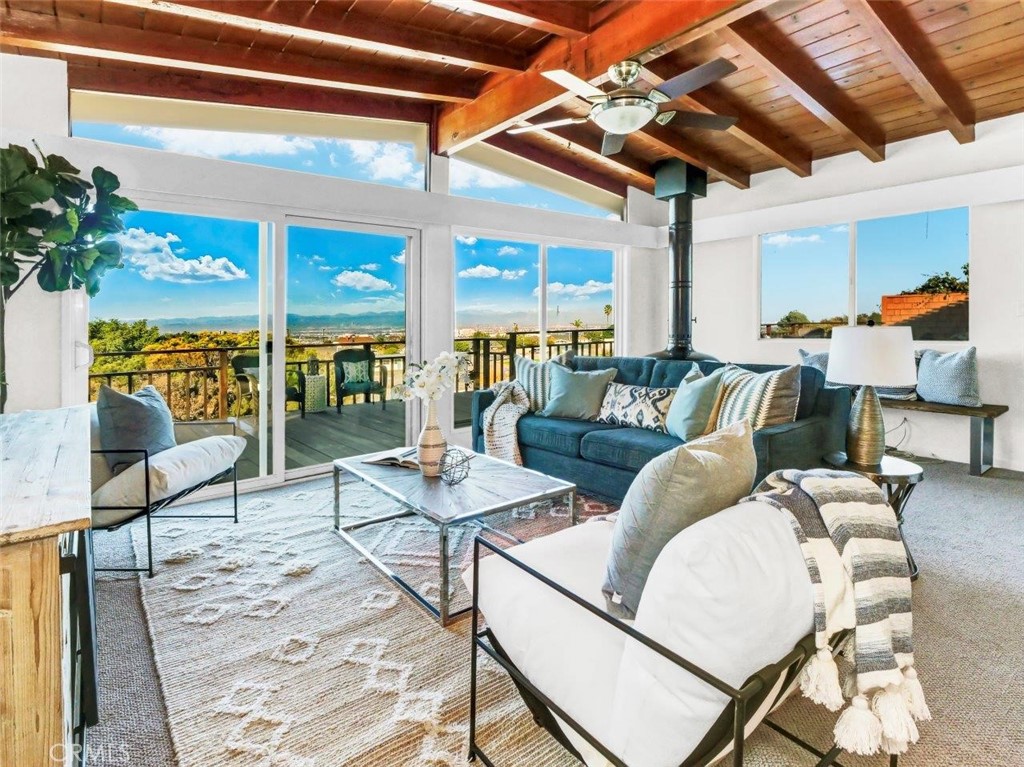5519 Calle De Ricardo
 Closed
Closed The New Year is sure to bring a smile to your face when you step inside this fantastic Riviera home. With panoramic Queen’s Necklace, city lights, mountains and downtown LA views as the background, this home features soaring ceilings in the living, dining and family rooms from which to enjoy these scintillating views. This one level home has refinished hardwood floors, new interior paint, new carpeting in the family room and the master bedroom, massive walls of glass, a newly re-stained large outdoor deck and over 2,300 sq. ft. of living space, which is very difficult to find in a single level Riviera home. Family room features a wet-bar/kitchenette area, (potential for an easy ADU conversion?). Property is located close to Rocketship Park, Riviera Elementary and Palos Verdes walking trail. You can even walk to the Torrance beach or dine and shop in the Riviera Village. Don’t miss this rare opportunity to make this home your own!
View full listing details| Price: | $$1,779,000 |
|---|---|
| Address: | 5519 Calle De Ricardo |
| City: | Torrance |
| State: | California |
| Zip Code: | 90505 |
| MLS: | PV23015289 |
| Year Built: | 1955 |
| Square Feet: | 2,320 |
| Acres: | 0.179 |
| Lot Square Feet: | 0.179 acres |
| Bedrooms: | 4 |
| Bathrooms: | 3 |
| Half Bathrooms: | 1 |
| view: | City Lights, Coastline, Hills, Landmark, Mountain(s), Neighborhood, Ocean, Panoramic, Park/Greenbelt, Trees/Woods, Water, White Water |
|---|---|
| sewer: | Public Sewer |
| spaYN: | no |
| levels: | One |
| taxLot: | 102 |
| viewYN: | yes |
| country: | US |
| patioYN: | yes |
| roomType: | All Bedrooms Down, Converted Bedroom, Living Room, Main Floor Bedroom, Main Floor Master Bedroom, Master Bathroom, Master Bedroom |
| coolingYN: | no |
| heatingYN: | yes |
| laundryYN: | yes |
| parkingYN: | yes |
| appliances: | Dishwasher, Gas Oven, Gas Range, Refrigerator |
| eatingArea: | Area, Breakfast Counter / Bar, Dining Ell, Dining Room |
| entryLevel: | 1 |
| highschool: | South High |
| assessments: | Unknown |
| commonWalls: | No Common Walls |
| fireplaceYN: | yes |
| highSchool2: | SOUHIG |
| landLeaseYN: | no |
| lotFeatures: | 0-1 Unit/Acre, Back Yard, Front Yard, Level with Street, Lot 6500-9999 |
| lotSizeArea: | 7809 |
| spaFeatures: | None |
| waterSource: | Public |
| appliancesYN: | yes |
| garageSpaces: | 1 |
| lotSizeUnits: | Square Feet |
| parcelNumber: | 7531019005 |
| parkingTotal: | 1 |
| assessmentsYN: | yes |
| associationYN: | no |
| lotSizeSource: | Assessor |
| structureType: | House |
| taxCensusTract: | 6513.02 |
| taxTractNumber: | 20772 |
| livingAreaUnits: | Square Feet |
| parkingFeatures: | Direct Garage Access, Driveway, Garage |
| yearBuiltSource: | Assessor |
| attachedGarageYN: | yes |
| elementaryschool: | Riviera |
| livingAreaSource: | Assessor |
| roadFrontageType: | City Street |
| elementarySchool2: | RIVIER |
| fireplaceFeatures: | Living Room, Free Standing |
| leaseConsideredYN: | no |
| lotSizeDimensions: | 61 x128 |
| mainLevelBedrooms: | 4 |
| mainLevelBathrooms: | 3 |
| numberOfUnitsTotal: | 1 |
| propertyAttachedYN: | no |
| additionalParcelsYN: | no |
| buyerAgentFirstName: | Jamie |
| roomkitchenfeatures: | Tile Counters |
| middleorjuniorschool: | Richardson |
| roombathroomfeatures: | Bathtub, Shower |
| listAgentStateLicense: | 01317822 |
| middleOrJuniorSchool2: | RICHAR |
| listOfficeStateLicense: | 01879720 |
| specialListingConditions: | Standard |
| bathroomsFullAndThreeQuarter: | 3 |
