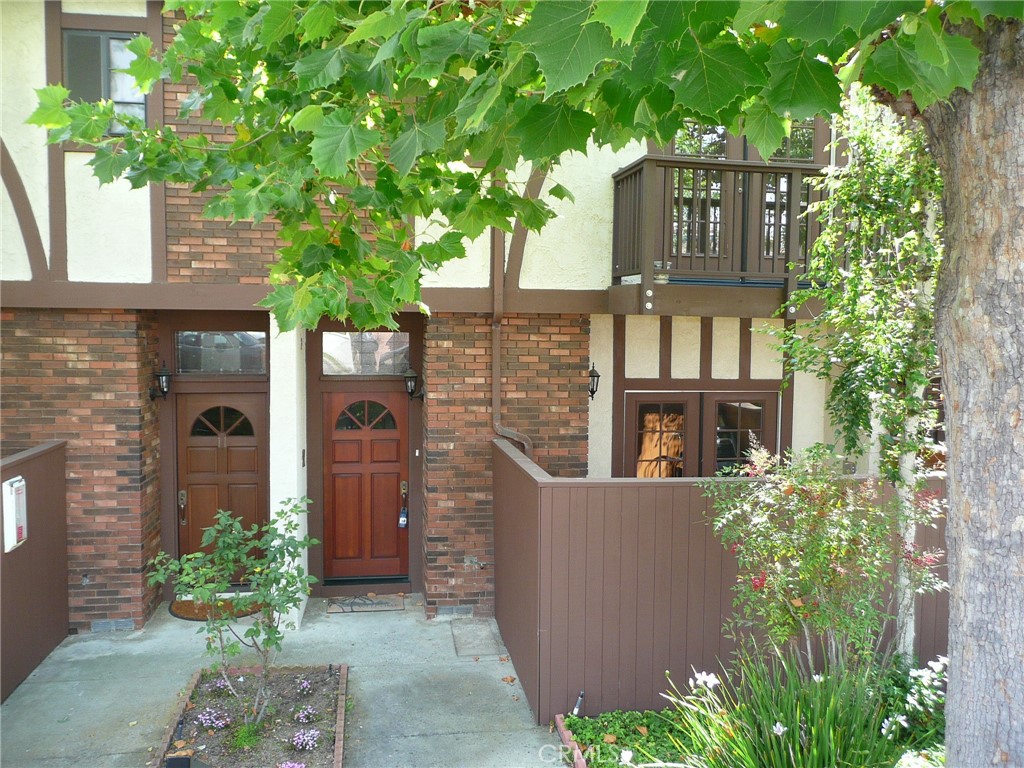620 Beryl Street 12
 Closed
Closed This terrific 3 bedroom and 2.5 baths townhouse is located within a short walking distance to the beach, shops and restaurant. The property features a bright and spacious kitchen with its own dining area. There is also a formal dining room with coved ceilings and recessed lights. The living room features a fireplace, a beautiful built-in cabinet, and french doors leading to a private patio where one can enjoy those cool ocean breezes. All bedrooms are upstairs with the master bedroom featuring vaulted ceilings, walk-in closet and french-doors to the balcony that is shaded by mature trees. One of the other two bedrooms also features a vaulted ceiling. Laundry room is located on the second level. The HOA features an in-ground pool as well as the in-ground hot tub. There is also a large 2 car attached garage with plenty of storage.
View full listing details| Price: | $$4,100 |
|---|---|
| Address: | 620 Beryl Street 12 |
| City: | Redondo Beach |
| State: | California |
| Zip Code: | 90277 |
| MLS: | PV21248725 |
| Year Built: | 1981 |
| Square Feet: | 1,621 |
| Acres: | 0.881 |
| Lot Square Feet: | 0.881 acres |
| Bedrooms: | 3 |
| Bathrooms: | 3 |
| Half Bathrooms: | 1 |
| view: | None |
|---|---|
| sewer: | Public Sewer |
| spaYN: | yes |
| levels: | Two |
| taxLot: | 1 |
| viewYN: | no |
| country: | US |
| patioYN: | yes |
| roomType: | All Bedrooms Up, Living Room, Master Bedroom, Walk-In Closet |
| coolingYN: | no |
| furnished: | Unfurnished |
| heatingYN: | yes |
| laundryYN: | yes |
| leaseTerm: | 12 Months |
| parkingYN: | yes |
| utilities: | Sewer Available |
| eatingArea: | Family Kitchen, Dining Room, In Kitchen |
| commonWalls: | 2+ Common Walls |
| disclosures: | CC And R's, Homeowners Association |
| fireplaceYN: | yes |
| lotFeatures: | Greenbelt |
| lotSizeArea: | 38356 |
| spaFeatures: | In Ground, See Remarks |
| transferFee: | 25 |
| waterSource: | Public |
| creditAmount: | 25 |
| garageSpaces: | 2 |
| lotSizeUnits: | Square Feet |
| parcelNumber: | 7503020090 |
| parkingTotal: | 2 |
| rentIncludes: | Association Dues, Pool, Trash Collection |
| associationYN: | yes |
| cashiersCheck: | Credit Report |
| creditCheckYN: | yes |
| entryLocation: | Ground Level With Steps |
| lotSizeSource: | Assessor |
| structureType: | Multi Family |
| elevationUnits: | Feet |
| taxTractNumber: | 39231 |
| depositSecurity: | 8200 |
| livingAreaUnits: | Square Feet |
| parkingFeatures: | See Remarks |
| yearBuiltSource: | Assessor |
| attachedGarageYN: | yes |
| livingAreaSource: | Assessor |
| saleConsideredYN: | no |
| creditCheckPaidBy: | Tenant |
| fireplaceFeatures: | Living Room |
| transferFeePaidBy: | Tenant |
| architecturalStyle: | Tudor |
| mainLevelBathrooms: | 1 |
| numberOfUnitsTotal: | 1 |
| propertyAttachedYN: | yes |
| additionalParcelsYN: | no |
| buyerAgentFirstName: | Wyatt |
| additionalRentForPets: | No |
| listAgentStateLicense: | 01317822 |
| listOfficeStateLicense: | 01879720 |
| numberOfUnitsInCommunity: | 17 |
| specialListingConditions: | Standard |
| insuranceWaterFurnitureYN: | yes |
| belowGradeFinishedAreaUnits: | Square Feet |
| bathroomsFullAndThreeQuarter: | 2 |
