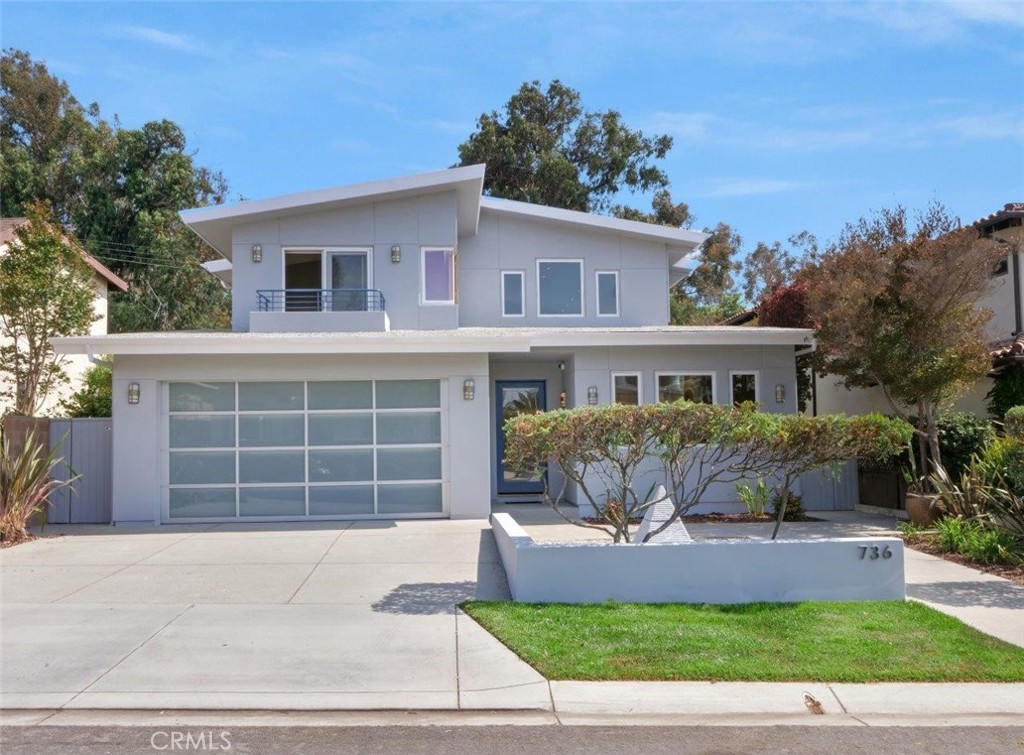736 Calle De Arboles
 Closed
Closed This exquisite contemporary home boasts an extremely open, bright, airy floor plan. Main level consists of entry with formal living room, laundry room, and 2 bedrooms with jack and jill bathroom. Property has a central AC unit and motorized window treatments. The master bedroom is also located on the main level and has a walk-in closet, and Kolbe wood sliding doors that open to patio area in private backyard. Master Bath with dual shower heads, soaking tub, 2 sinks and plenty of counter space. 2nd level is a wide open space with vaulted ceilings, fireplace, kitchen, great room and dining room which makes it the perfect place to entertain. Wrap around deck with built in grill overlook the fenced in backyard with lush landscaping and convenient, direct access to the Palos Verdes walking trail. There is an additional 4th bedroom on top level with full bath. Walk to Torrance Beach, Riviera Elementary, and Rocketship Park.
View full listing details| Price: | $$9,000 |
|---|---|
| Address: | 736 Calle De Arboles |
| City: | Redondo Beach |
| State: | California |
| Zip Code: | 90277 |
| MLS: | PV23121983 |
| Year Built: | 2008 |
| Square Feet: | 2,928 |
| Acres: | 0.137 |
| Lot Square Feet: | 0.137 acres |
| Bedrooms: | 4 |
| Bathrooms: | 3 |
| view: | Trees/Woods |
|---|---|
| sewer: | Public Sewer |
| levels: | Two |
| taxLot: | 26 |
| viewYN: | yes |
| country: | US |
| roomType: | Great Room, Jack & Jill, Kitchen, Laundry, Main Floor Bedroom, Main Floor Master Bedroom, Walk-In Closet |
| coolingYN: | yes |
| furnished: | Unfurnished |
| heatingYN: | yes |
| laundryYN: | yes |
| eatingArea: | Breakfast Counter / Bar, Breakfast Nook |
| entryLevel: | 1 |
| highschool: | South High |
| commonWalls: | No Common Walls |
| fireplaceYN: | yes |
| highSchool2: | SOUHIG |
| lotFeatures: | Lawn, Level with Street |
| lotSizeArea: | 5970 |
| waterSource: | Public |
| creditAmount: | 38 |
| garageSpaces: | 2 |
| lotSizeUnits: | Square Feet |
| parcelNumber: | 7513024025 |
| parkingTotal: | 2 |
| rentIncludes: | Gardener |
| associationYN: | no |
| cashiersCheck: | 1ST Month Rent, Credit Report, Security Deposit |
| creditCheckYN: | yes |
| entryLocation: | 1st level |
| lotSizeSource: | Assessor |
| structureType: | House |
| elevationUnits: | Feet |
| taxCensusTract: | 6513.02 |
| taxTractNumber: | 10306 |
| depositSecurity: | 18000 |
| livingAreaUnits: | Square Feet |
| yearBuiltSource: | Assessor |
| attachedGarageYN: | yes |
| elementaryschool: | Riviera |
| saleConsideredYN: | no |
| creditCheckPaidBy: | Tenant |
| elementarySchool2: | RIVIER |
| fireplaceFeatures: | Family Room |
| mainLevelBedrooms: | 2 |
| transferFeePaidBy: | Tenant |
| mainLevelBathrooms: | 2 |
| numberOfUnitsTotal: | 1 |
| propertyAttachedYN: | no |
| additionalParcelsYN: | no |
| buyerAgentFirstName: | Igor |
| roomkitchenfeatures: | Kitchen Island, Kitchen Open to Family Room, Remodeled Kitchen |
| middleorjuniorschool: | Richardson |
| additionalRentForPets: | No |
| listAgentStateLicense: | 01317822 |
| middleOrJuniorSchool2: | RICHAR |
| listOfficeStateLicense: | 01879720 |
| insuranceWaterFurnitureYN: | yes |
| belowGradeFinishedAreaUnits: | Square Feet |
| bathroomsFullAndThreeQuarter: | 3 |
